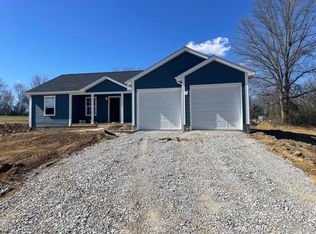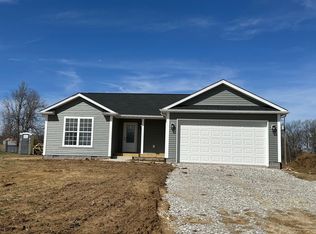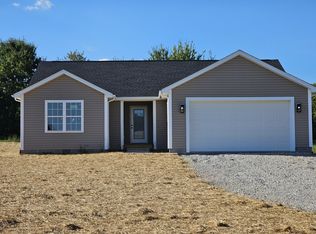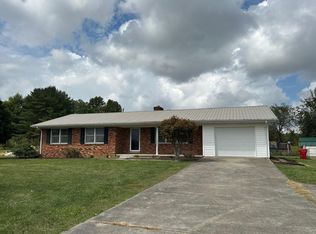Sold for $284,900
$284,900
95 Old Union Church Rd, London, KY 40744
3beds
1,606sqft
Single Family Residence
Built in 2025
0.76 Acres Lot
$289,700 Zestimate®
$177/sqft
$2,181 Estimated rent
Home value
$289,700
Estimated sales range
Not available
$2,181/mo
Zestimate® history
Loading...
Owner options
Explore your selling options
What's special
Situated on .51 acres, this 1,606 sq ft charming ranch home features 3 bedrooms and 2 baths, a large living room offers plenty of room to unwind after a long day at the office. The flooring is an engineered hardwood and tile making it durable and long lasting while adding warmth and style.
The open kitchen is a highlight, boasting stunning granite countertops, an undermount stainless steel sink, stainless appliances, complemented by ample cabinet space including a pantry. The Owner's suite is generous enough for a king-size bed and includes a luxurious bath with a walk-in shower and double bowl vanity, plus a large walk-in closet for all your storage needs.
Evenings can be enjoyed on either the front or back-covered porches, providing great options for relaxation. As a bonus, this new construction comes with a 1-year builder warranty. Overall, this home perfectly blends comfort and functionality, making it an excellent choice for anyone in the market. Highly recommended, call to schedule your appointment today!
Zillow last checked: 8 hours ago
Listing updated: August 29, 2025 at 10:20pm
Listed by:
Mary Ann Anderson-King 606-682-5130,
CENTURY 21 Advantage Realty,
Steven G King 859-544-0072,
CENTURY 21 Advantage Realty
Bought with:
Stephanie Parrott, 283990
WEICHERT REALTORS - Ford Brothers
Source: Imagine MLS,MLS#: 25003675
Facts & features
Interior
Bedrooms & bathrooms
- Bedrooms: 3
- Bathrooms: 2
- Full bathrooms: 2
Primary bedroom
- Level: First
Bedroom 1
- Level: First
Bedroom 2
- Level: First
Bathroom 1
- Description: Full Bath
- Level: First
Bathroom 2
- Description: Full Bath
- Level: First
Family room
- Level: First
Family room
- Level: First
Kitchen
- Level: First
Utility room
- Level: First
Heating
- Heat Pump
Cooling
- Heat Pump
Appliances
- Included: Dishwasher, Microwave, Refrigerator, Range
- Laundry: Electric Dryer Hookup, Main Level, Washer Hookup
Features
- Walk-In Closet(s), Ceiling Fan(s)
- Flooring: Hardwood, Tile
- Windows: Screens
- Basement: Crawl Space
Interior area
- Total structure area: 1,606
- Total interior livable area: 1,606 sqft
- Finished area above ground: 1,606
- Finished area below ground: 0
Property
Parking
- Total spaces: 2
- Parking features: Garage
- Garage spaces: 2
Features
- Levels: One
- Patio & porch: Porch
- Has view: Yes
- View description: Rural
Lot
- Size: 0.76 Acres
Details
- Parcel number: 0778000027.03
Construction
Type & style
- Home type: SingleFamily
- Architectural style: Ranch
- Property subtype: Single Family Residence
Materials
- Vinyl Siding
- Foundation: Block
- Roof: Dimensional Style
Condition
- New Construction
- New construction: No
- Year built: 2025
Utilities & green energy
- Sewer: Septic Tank
- Water: Public
Community & neighborhood
Location
- Region: London
- Subdivision: Rural
Price history
| Date | Event | Price |
|---|---|---|
| 4/7/2025 | Sold | $284,900$177/sqft |
Source: | ||
| 3/7/2025 | Contingent | $284,900$177/sqft |
Source: | ||
| 3/1/2025 | Listed for sale | $284,900$177/sqft |
Source: | ||
Public tax history
Tax history is unavailable.
Neighborhood: 40744
Nearby schools
GreatSchools rating
- 10/10Sublimity Elementary SchoolGrades: PK-5Distance: 1.5 mi
- 8/10South Laurel Middle SchoolGrades: 6-8Distance: 2.3 mi
- 2/10Mcdaniel Learning CenterGrades: 9-12Distance: 2.1 mi
Schools provided by the listing agent
- Elementary: Sublimity
- Middle: South Laurel
- High: South Laurel
Source: Imagine MLS. This data may not be complete. We recommend contacting the local school district to confirm school assignments for this home.
Get pre-qualified for a loan
At Zillow Home Loans, we can pre-qualify you in as little as 5 minutes with no impact to your credit score.An equal housing lender. NMLS #10287.



