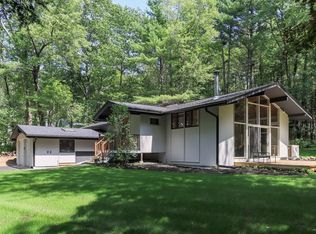BEST value in Harvard! AMAZING, MUST-SEE transformation! Why buy another home and spend $$$$$ on all those needed updates? (And deal w/contractors). Fabulous, NEWLY redesigned & renovated sprawling 11-room Colonial w/hi-end finishes in peaceful, quiet, country setting w/ VERY ez commute access. Enjoy the beauty, luxury, privacy, conveniences & energy-efficiency that meet today's lifestyles, sensibilities & higher standards. Bright, airy, open floor plan, superb flow, lots of original charm & character throughout. Nature's paradise surrounds you as the songbirds serenade you. Great Room w/wood-beam/vaulted ceiling, skylights.Gorgeous eat-in gourmet kitchen & fireplace'd Living Rm. Gas cooking & heat. Hi-end EnergyStar appliances. Large Mud Rm. 1st floor home offices. New roof, siding, windows, walls, doors, heating, central A/C, LED lighting, hardwood floors, etc+ Offered w/pride by prominent local, custom-home developer. All information contained herein should be verified.
This property is off market, which means it's not currently listed for sale or rent on Zillow. This may be different from what's available on other websites or public sources.
