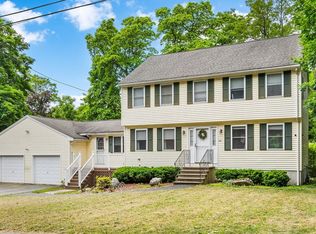First showing at open house 7/23/17 from 1 to 4:00. This home is deceiving. Much bigger than it looks on the exterior. It offers sunny updated kitchen with Center Island and cozy breakfast nook. First floor master bedroom with master bath. Spacious dining room spacious family room also on the first floor. Two bedrooms up stairs. Two-car detached garage. With finished heated work room. Overlooking a beautiful treed corner lot . This home also offers plenty of cabinets and storage including shed in backyard. Laundry room in lower level
This property is off market, which means it's not currently listed for sale or rent on Zillow. This may be different from what's available on other websites or public sources.
