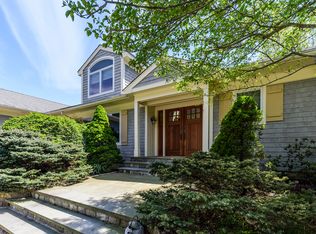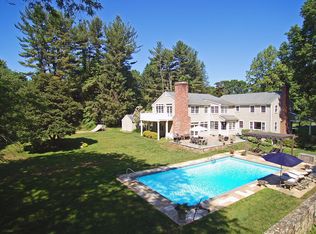Sold for $1,850,000
$1,850,000
95 Old Hyde Road, Weston, CT 06883
5beds
6,053sqft
Single Family Residence
Built in 1996
2.25 Acres Lot
$2,507,300 Zestimate®
$306/sqft
$7,761 Estimated rent
Home value
$2,507,300
$2.26M - $2.81M
$7,761/mo
Zestimate® history
Loading...
Owner options
Explore your selling options
What's special
Prime Weston location walking distance to Weston schools. One of the most sought out areas in all of Weston. An extensively renovated shingled styled home on an exquisite oversized 2.25-acre lot with western light exposure. Open floor plans provide for today’s modern living. Two story Grand Foyer with natural western light opens to dining room, family/grand room, with fireplace off custom kitchen complete with large breakfast nook, all with pass-through French doors. Front to back natural light creates flow through dwelling, making for a “Grand Entrance” Both family room and kitchen have rear exits to rear terrace, providing ample room for entertainment. Living room with fireplace has an adjacent sun-room that extends to rear terrace as well. Library with custom built-ins and neo-angled windows extends to front with adjacent powder room. Three car attached garage wing has large mud room off garage, with front porch, powder room, pantry and extensive closet storage with a rear exit. A large primary suite extends off second floor landing from front to rear with large balcony facing east with elevated views of rear yard. Completely brand new custom Primary Bath. Second floor contains an additional four bedrooms with en-suite baths. All bathrooms including half baths on first floor have new toilets. Floors throughout dwelling are all totally refinished and with new modern stain. Entire interior was newly painted. Additionally, there is a bonus room and small gym over garage. Second floor has walkup attic as well as rear stairwell that extends to mudroom, pantry and basement stairwell. Below grade is full unfinished walk out basement with mechanical systems.
Zillow last checked: 8 hours ago
Listing updated: March 27, 2023 at 10:53am
Listed by:
Scott E. Kelland 914-261-9149,
CLS Group 203-340-2709
Bought with:
Brett Lieberman, REB.0792879
The Riverside Realty Group
Source: Smart MLS,MLS#: 170529964
Facts & features
Interior
Bedrooms & bathrooms
- Bedrooms: 5
- Bathrooms: 7
- Full bathrooms: 5
- 1/2 bathrooms: 2
Primary bedroom
- Features: High Ceilings, Balcony/Deck, Fireplace, Hardwood Floor, Vaulted Ceiling(s), Walk-In Closet(s)
- Level: Upper
Bedroom
- Features: High Ceilings, Full Bath, Hardwood Floor
- Level: Upper
Bedroom
- Features: High Ceilings, Full Bath, Hardwood Floor
- Level: Upper
Bedroom
- Features: High Ceilings, Full Bath, Hardwood Floor
- Level: Upper
Bedroom
- Features: High Ceilings, Full Bath, Hardwood Floor
- Level: Upper
Primary bathroom
- Features: High Ceilings, Bay/Bow Window, Full Bath, Marble Floor, Remodeled
- Level: Upper
Bathroom
- Features: High Ceilings, Remodeled, Stone Floor
- Level: Main
Bathroom
- Features: High Ceilings, Remodeled, Stone Floor
- Level: Main
Dining room
- Features: High Ceilings, French Doors, Hardwood Floor
- Level: Main
Family room
- Features: High Ceilings, Fireplace, French Doors, Hardwood Floor
- Level: Main
Kitchen
- Features: High Ceilings, Breakfast Bar, Breakfast Nook, Built-in Features, Kitchen Island
- Level: Main
Library
- Features: High Ceilings, Bay/Bow Window, Bookcases, Built-in Features
- Level: Main
Living room
- Features: High Ceilings, Fireplace, French Doors, Hardwood Floor
- Level: Main
Rec play room
- Features: High Ceilings, Hardwood Floor
- Level: Upper
Sun room
- Features: High Ceilings, French Doors, Stone Floor
- Level: Main
Heating
- Hydro Air, Zoned, Natural Gas
Cooling
- Central Air
Appliances
- Included: Gas Cooktop, Oven, Microwave, Subzero, Ice Maker, Dishwasher, Washer, Dryer, Water Heater
Features
- Wired for Data, Open Floorplan, Smart Thermostat
- Basement: Full
- Attic: Walk-up,Storage
- Number of fireplaces: 3
Interior area
- Total structure area: 6,053
- Total interior livable area: 6,053 sqft
- Finished area above ground: 6,053
Property
Parking
- Total spaces: 3
- Parking features: Attached, Garage Door Opener, Paved, Asphalt
- Attached garage spaces: 3
- Has uncovered spaces: Yes
Features
- Patio & porch: Porch, Terrace
- Exterior features: Balcony
Lot
- Size: 2.25 Acres
Details
- Parcel number: 405248
- Zoning: R
Construction
Type & style
- Home type: SingleFamily
- Architectural style: Colonial
- Property subtype: Single Family Residence
Materials
- Shingle Siding, Wood Siding
- Foundation: Concrete Perimeter
- Roof: Asphalt
Condition
- New construction: No
- Year built: 1996
Utilities & green energy
- Sewer: Septic Tank
- Water: Well
Community & neighborhood
Security
- Security features: Security System
Community
- Community features: Library, Park, Public Rec Facilities
Location
- Region: Weston
- Subdivision: Lower Weston
Price history
| Date | Event | Price |
|---|---|---|
| 3/22/2023 | Sold | $1,850,000-5.1%$306/sqft |
Source: | ||
| 2/8/2023 | Contingent | $1,950,000$322/sqft |
Source: | ||
| 10/13/2022 | Listed for sale | $1,950,000+44.4%$322/sqft |
Source: | ||
| 4/11/1997 | Sold | $1,350,000$223/sqft |
Source: | ||
Public tax history
| Year | Property taxes | Tax assessment |
|---|---|---|
| 2025 | $29,677 +1.8% | $1,241,730 |
| 2024 | $29,143 +8.6% | $1,241,730 +53% |
| 2023 | $26,829 +0.3% | $811,530 |
Find assessor info on the county website
Neighborhood: 06883
Nearby schools
GreatSchools rating
- 9/10Weston Intermediate SchoolGrades: 3-5Distance: 0.6 mi
- 8/10Weston Middle SchoolGrades: 6-8Distance: 0.3 mi
- 10/10Weston High SchoolGrades: 9-12Distance: 0.4 mi
Schools provided by the listing agent
- Elementary: Hurlbutt
- High: Weston
Source: Smart MLS. This data may not be complete. We recommend contacting the local school district to confirm school assignments for this home.
Get pre-qualified for a loan
At Zillow Home Loans, we can pre-qualify you in as little as 5 minutes with no impact to your credit score.An equal housing lender. NMLS #10287.
Sell with ease on Zillow
Get a Zillow Showcase℠ listing at no additional cost and you could sell for —faster.
$2,507,300
2% more+$50,146
With Zillow Showcase(estimated)$2,557,446

