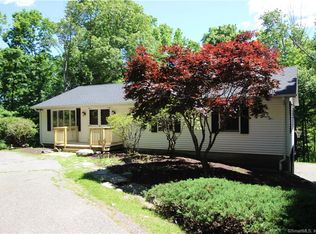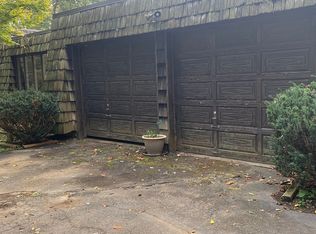Brookfield. This four bedroom, 2 1/2 bathroom Colonial has a south facing kitchen with a wonderful bay window. Enjoy the sun! The dining room and living room are large and very nice. The floors are hardwood throughout. A large deck overlooks the private backyard. This is a terrific value! $324,000
This property is off market, which means it's not currently listed for sale or rent on Zillow. This may be different from what's available on other websites or public sources.


