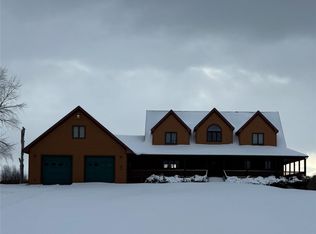Closed
$289,900
95 Nys Rte #26, Philadelphia, NY 13673
4beds
1,942sqft
Single Family Residence
Built in 1910
5.44 Acres Lot
$299,100 Zestimate®
$149/sqft
$2,179 Estimated rent
Home value
$299,100
$248,000 - $359,000
$2,179/mo
Zestimate® history
Loading...
Owner options
Explore your selling options
What's special
Welcome to this charming farmhouse nestled in the Village of Philadelphia, offering the perfect balance of rural serenity and modern convenience. Situated on a generous 5.4-acre lot, this property is ideal for those seeking space for outdoor recreation, gardening, or even raising chickens.
As you step inside, the first floor greets you with an inviting layout that includes a spacious bedroom, a full bathroom, a laundry room, and a bright kitchen. The kitchen seamlessly connects to the dining and living room areas, creating a welcoming space for gathering and entertaining. New flooring and fresh paint on the first floor makes this house into the turn key house you have been looking for! Upstairs, you'll find three additional bedrooms and another full bathroom, providing ample space for everyone.
Outside, enjoy the tranquility of the countryside with a delightful fire pit, perfect for cozy evenings under the stars. The house has new vinyl siding and a black metal roof, ensuring both style and durability. Along with that you will find a new back deck, offering an ideal spot for outdoor dining or enjoying the serene surroundings.
The property is equipped with municipal water and electric services, ensuring modern comforts in a rustic setting.
Located just 15 minutes from Fort Drum and within close proximity to the Indian River Central School District, this farmhouse offers both privacy and accessibility. Whether you're looking for a peaceful retreat or a functional ideal home, this property promises a lifestyle of comfort and charm.
Don't miss the opportunity to own this farmhouse, where new adventures await on your own piece of paradise. Embrace the rural lifestyle you've been dreaming of, right here in the heart of the Village of Philadelphia.
Zillow last checked: 8 hours ago
Listing updated: April 08, 2025 at 04:25am
Listed by:
Naomi Adams 315-244-0376,
Matteson Property Management, LLC
Bought with:
Naomi Adams, 10401366793
Matteson Property Management, LLC
Source: NYSAMLSs,MLS#: S1578200 Originating MLS: Jefferson-Lewis Board
Originating MLS: Jefferson-Lewis Board
Facts & features
Interior
Bedrooms & bathrooms
- Bedrooms: 4
- Bathrooms: 2
- Full bathrooms: 2
- Main level bathrooms: 1
- Main level bedrooms: 1
Heating
- Oil, Electric, Forced Air
Appliances
- Included: Dishwasher, Exhaust Fan, Electric Oven, Electric Range, Electric Water Heater, Microwave, Refrigerator, Range Hood, Washer
- Laundry: Main Level
Features
- Ceiling Fan(s), Separate/Formal Dining Room, Eat-in Kitchen, Country Kitchen, Bedroom on Main Level
- Flooring: Carpet, Luxury Vinyl, Varies
- Basement: Full
- Has fireplace: No
Interior area
- Total structure area: 1,942
- Total interior livable area: 1,942 sqft
Property
Parking
- Parking features: No Garage
Features
- Levels: Two
- Stories: 2
- Patio & porch: Deck, Open, Patio, Porch
- Exterior features: Deck, Fence, Gravel Driveway, Patio
- Fencing: Partial
Lot
- Size: 5.44 Acres
- Dimensions: 144 x 1645
- Features: Rectangular, Rectangular Lot, Wooded
Details
- Additional structures: Barn(s), Outbuilding
- Parcel number: 2250010460310001001200
- Special conditions: Standard
Construction
Type & style
- Home type: SingleFamily
- Architectural style: Historic/Antique,Two Story
- Property subtype: Single Family Residence
Materials
- Stone, Vinyl Siding, Wood Siding, PEX Plumbing
- Foundation: Stone
- Roof: Metal
Condition
- Resale
- Year built: 1910
Utilities & green energy
- Sewer: Septic Tank
- Water: Connected, Public
- Utilities for property: High Speed Internet Available, Water Connected
Community & neighborhood
Location
- Region: Philadelphia
Other
Other facts
- Listing terms: Cash,Conventional,FHA,VA Loan
Price history
| Date | Event | Price |
|---|---|---|
| 4/7/2025 | Sold | $289,900$149/sqft |
Source: | ||
| 3/19/2025 | Contingent | $289,900$149/sqft |
Source: | ||
| 11/22/2024 | Listed for sale | $289,900$149/sqft |
Source: | ||
Public tax history
Tax history is unavailable.
Neighborhood: 13673
Nearby schools
GreatSchools rating
- 5/10Philadelphia Primary SchoolGrades: PK-3Distance: 0.4 mi
- 7/10Indian River Middle SchoolGrades: 6-8Distance: 1.4 mi
- 9/10Indian River High SchoolGrades: 9-12Distance: 1.2 mi
Schools provided by the listing agent
- District: Indian River
Source: NYSAMLSs. This data may not be complete. We recommend contacting the local school district to confirm school assignments for this home.
