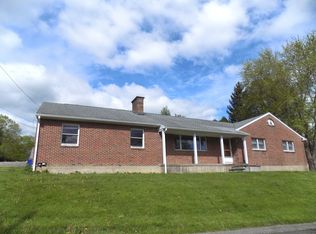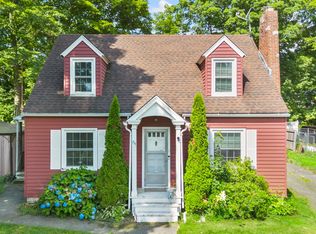Sold for $340,000
$340,000
95 Nelson Street, Torrington, CT 06790
3beds
1,818sqft
Single Family Residence
Built in 1970
0.3 Acres Lot
$367,000 Zestimate®
$187/sqft
$2,563 Estimated rent
Home value
$367,000
Estimated sales range
Not available
$2,563/mo
Zestimate® history
Loading...
Owner options
Explore your selling options
What's special
It's your turn to move into this beautifully maintained ranch style home situated on a low traffic horseshoe street. Recent improvements and updates made to the interior and the exterior including granite countertops and stainless-steel appliances, vinyl siding, windows, driveway, hot water tank and generator ready. Well maintained hardwood flooring throughout main level and tile flooring in bathrooms and lower level. Home is equipped with newer central air for comfort indoors. Relax on a spacious screened in porch on main level overlooking a private maintained yard. Living room located conveniently to the kitchen with a wood burning fireplace and electric heat insert. Three bedrooms on the main level can be used as you choose, one can be designated for office needs. The lower level includes a finished room with walk-out to patio area with plenty of storage space - perfect for a playroom, office or exercise area. Additional storage area in the spacious 2 car garage. Seller has survey for property. Schedule your walk-thru today so you don't miss out on this great home!
Zillow last checked: 8 hours ago
Listing updated: October 01, 2024 at 02:00am
Listed by:
Joanne M. Donne 860-480-1035,
The Washington Agency 860-482-7044
Bought with:
Stacy Kurtz
Vision Real Estate
Source: Smart MLS,MLS#: 24014645
Facts & features
Interior
Bedrooms & bathrooms
- Bedrooms: 3
- Bathrooms: 2
- Full bathrooms: 2
Primary bedroom
- Features: Full Bath, Hardwood Floor
- Level: Main
- Area: 154 Square Feet
- Dimensions: 11 x 14
Bedroom
- Features: Hardwood Floor
- Level: Main
- Area: 154 Square Feet
- Dimensions: 14 x 11
Bedroom
- Features: Hardwood Floor
- Level: Main
- Area: 110 Square Feet
- Dimensions: 10 x 11
Family room
- Features: Patio/Terrace, Sliders
- Level: Lower
- Area: 308 Square Feet
- Dimensions: 14 x 22
Kitchen
- Features: Breakfast Bar, Granite Counters, Dining Area, Sliders
- Level: Main
- Area: 231 Square Feet
- Dimensions: 11 x 21
Living room
- Features: Fireplace
- Level: Main
- Area: 240 Square Feet
- Dimensions: 12 x 20
Heating
- Forced Air, Oil
Cooling
- Central Air
Appliances
- Included: Electric Range, Microwave, Refrigerator, Dishwasher, Disposal, Washer, Dryer, Water Heater
- Laundry: Main Level
Features
- Open Floorplan
- Doors: Storm Door(s)
- Windows: Thermopane Windows
- Basement: Full,Garage Access
- Attic: Pull Down Stairs
- Number of fireplaces: 1
Interior area
- Total structure area: 1,818
- Total interior livable area: 1,818 sqft
- Finished area above ground: 1,208
- Finished area below ground: 610
Property
Parking
- Total spaces: 2
- Parking features: Attached, Garage Door Opener
- Attached garage spaces: 2
Features
- Patio & porch: Screened, Porch
Lot
- Size: 0.30 Acres
- Features: Open Lot
Details
- Parcel number: 882240
- Zoning: R10S
- Other equipment: Generator Ready
Construction
Type & style
- Home type: SingleFamily
- Architectural style: Ranch
- Property subtype: Single Family Residence
Materials
- Vinyl Siding
- Foundation: Concrete Perimeter
- Roof: Asphalt
Condition
- New construction: No
- Year built: 1970
Utilities & green energy
- Sewer: Public Sewer
- Water: Well
- Utilities for property: Cable Available
Green energy
- Energy efficient items: Doors, Windows
Community & neighborhood
Community
- Community features: Golf, Health Club, Lake, Library, Medical Facilities, Park, Pool, Shopping/Mall
Location
- Region: Torrington
Price history
| Date | Event | Price |
|---|---|---|
| 7/31/2024 | Sold | $340,000+6.4%$187/sqft |
Source: | ||
| 7/23/2024 | Pending sale | $319,500$176/sqft |
Source: | ||
| 5/8/2024 | Listed for sale | $319,500$176/sqft |
Source: | ||
Public tax history
| Year | Property taxes | Tax assessment |
|---|---|---|
| 2025 | $7,450 +60.9% | $193,760 +100.7% |
| 2024 | $4,631 +0% | $96,530 |
| 2023 | $4,630 +1.8% | $96,530 |
Find assessor info on the county website
Neighborhood: 06790
Nearby schools
GreatSchools rating
- 6/10Southwest SchoolGrades: 4-5Distance: 0.8 mi
- 3/10Torrington Middle SchoolGrades: 6-8Distance: 4.2 mi
- 2/10Torrington High SchoolGrades: 9-12Distance: 1.8 mi
Get pre-qualified for a loan
At Zillow Home Loans, we can pre-qualify you in as little as 5 minutes with no impact to your credit score.An equal housing lender. NMLS #10287.
Sell with ease on Zillow
Get a Zillow Showcase℠ listing at no additional cost and you could sell for —faster.
$367,000
2% more+$7,340
With Zillow Showcase(estimated)$374,340

