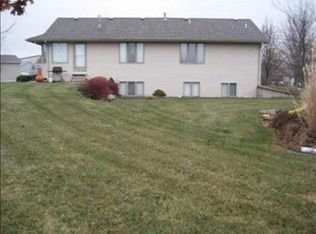Fresh paint through out this low maintenace home. There used to be laundry hook up next to utility sink and pantry just off garage. Features Toto toilets, as non plug toilets. Appliances will be changed out with black Electric Stove and Dishwasher. Refrigerator does not stay! New carpet in family room area! Very nice family friendly with room to spread out! Make this your home for the Holidays!AGENTS - YOU MUST CALL LISTING AGENT FOR ALL SHOWING APPOINTMENTS. THANK YOU!
This property is off market, which means it's not currently listed for sale or rent on Zillow. This may be different from what's available on other websites or public sources.

