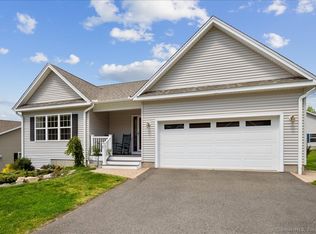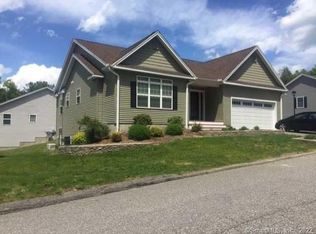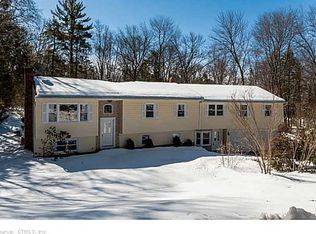Beautiful 4 bedroom colonial located in sought after Harwinton neighborhood! Situated on 1.50 acres bordering the woods which offer privacy while you enjoy the in-ground pool. Step through the gorgeous double wide front doors into a spacious foyer. To the left you will find the living room which features a pellet stove insert, a beautiful mantel, a ceiling fan and french doors that lead to the family room. Filled with natural light, the family room offers vaulted ceilings, two ceiling fans, skylights, brand new windows, and brand new sliding glass doors on each side. New sliders lead to the pool area or to the oversized deck - perfect for entertaining! As you step into the kitchen you’ll find ample cabinet space as well as granite countertops and a large dining area with picture perfect views of the backyard. Through the kitchen is the main level laundry area with access to the back deck. On the upper level you will find the master bedroom which features a full bath and walk-in closet. There are three additional bedrooms with hardwood floors throughout. This home also features a two car garage and basement with additional storage space, a work bench and hatchway leading to the backyard and well water with town sewer. Conveniently located close to Rt 8 and Rt 4. Only 2 hours to NY. Showings to begin 08/10/22. Agent related to seller
This property is off market, which means it's not currently listed for sale or rent on Zillow. This may be different from what's available on other websites or public sources.



