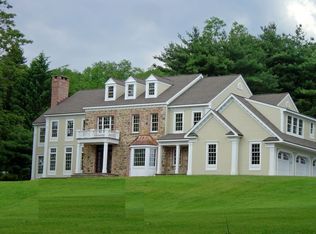Rare Mid-Century Modern Gem in Peapack-Gladstone An exemplary Mid-Century Modern home in Peapack-Gladstone displays a variety of design elements seen in this popular style, namely simplistic lines accented by interesting geometric angles, floor-to-ceiling windows and sliding glass doors connecting the interior to the outdoors. Finished primarily in stone and wood, this 12-room home is privately situated far back from a winding country road on 3.5 open, level and wooded acres. Perfect as a weekend or year-'round residence, its premier estate area location is about an hour from New York City. Highlights of the sun-splashed 5,278+/- square-foot floor plan include generously-sized rooms for entertaining, high beamed ceilings, built-ins, four bedrooms, three full baths and an attached two-car garage. Natural light streams in from a multitude of oversized windows and glass doors on both levels. Approached by a long paved and gravel drive, the bold architectural lines are softened by established landscapes, open lawns and an in-ground pool. The layout begins in a welcoming foyer on the ground level which gives way to a family room with sliding glass doors to the patio, a bright and airy exceptionally spacious recreation room, plus an en suite bedroom and sauna, ideal for an au pair or multi-generational living situation. A set of modern wooden stairs leads up to the first floor. Tucked under vaulted, beamed ceilings, the dining room offers a dramatic view-filled window wall and two walls of built-in bookcases. In the great room, beamed ceilings, a brick fireplace and French doors to the deck are some of the details. A den or home office space also features a beamed ceiling. Upgraded in 2001, the gourmet kitchen presents a marble-topped center island with seating, stainless steel dual Bosch wall ovens installed in 2022, a Viking cooktop and range hood, Sub-Zero refrigerator, Shaker-style wood cabinets, pendant lights, a vaulted ceiling and hardwood floors. The sunny breakfast area has a handsome built-in desk. An expansive primary bedroom overlooks woodland views from an extra-large window seat and tall windows, while the beamed vaulted ceiling, walk-in closets and airy ceiling fan are also featured. The spa-like primary bath is designed with a soaking tub, enormous double sink vanity and oversized clear glass shower with multiple sprays and bench seating. Two additional bedrooms share another full bath on this level. This part of the home also provides a well-equipped laundry/powder room. Originally built in 1960 and updated more recently, this timeless residence is a rare find in a desirable location. Peapack-Gladstone is a charming twin borough with two NJ Transit train stations for New York City access, independently-owned eateries, fine public and private schools and a central location less than an hour from Newark Liberty International Airport and midtown Manhattan.
This property is off market, which means it's not currently listed for sale or rent on Zillow. This may be different from what's available on other websites or public sources.
