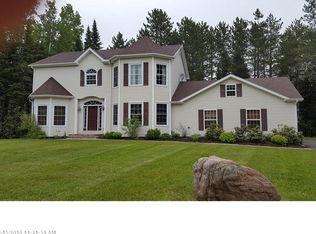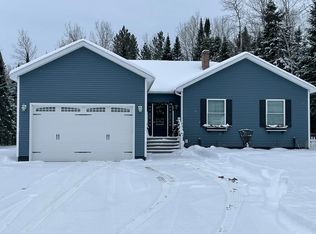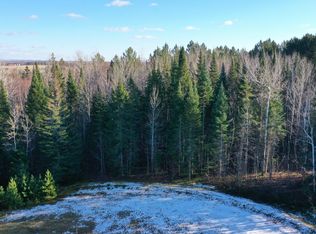Closed
$370,000
95 Moose Ridge Road, Mapleton, ME 04757
3beds
2,380sqft
Single Family Residence
Built in 2004
2.16 Acres Lot
$391,200 Zestimate®
$155/sqft
$2,922 Estimated rent
Home value
$391,200
Estimated sales range
Not available
$2,922/mo
Zestimate® history
Loading...
Owner options
Explore your selling options
What's special
Welcome to your potential new home at 95 Moose Ridge Road, Mapleton, ME! Nestled in the charming Moose Ridge subdivision, this property offers everything you need for a peaceful and fulfilling lifestyle.
Step inside to discover a spacious 3-bedroom, 2.5-bathroom Colonial, thoughtfully designed to cater to your family's every need. The heart of the home boasts a welcoming kitchen, perfect for whipping up delicious meals, and an eat-in area. Imagine enjoying morning coffee with the serene backdrop of your well-landscaped yard!
Entertain guests effortlessly in the inviting living room, dining room, and family room, all conveniently located on the first floor along with a laundry room and 1/2 bath for added convenience.
Upstairs, retreat to the comfort of the master bedroom complete with its own master bath and a walk-in closet, offering a tranquil sanctuary after a long day. Two additional bedrooms and another full bath provide ample space for the whole family.
Outside, a 2 car garage space offers endless possibilities, whether you choose to utilize it for storage or transform it into a bonus room for recreation or relaxation.
Beyond the walls of this beautiful home lies a welcoming neighborhood, where friendly faces and a sense of community await. Imagine the joys of family gatherings on the expansive deck or exploring the nearby parks and amenities.
Don't miss your chance to experience the peaceful and fulfilling life that awaits at 95 Moose Ridge Road. Contact us today and let this property become the backdrop for your family's cherished memories!
Zillow last checked: 8 hours ago
Listing updated: January 17, 2025 at 07:07pm
Listed by:
RE/MAX County
Bought with:
Amero Realty
Source: Maine Listings,MLS#: 1586215
Facts & features
Interior
Bedrooms & bathrooms
- Bedrooms: 3
- Bathrooms: 3
- Full bathrooms: 2
- 1/2 bathrooms: 1
Primary bedroom
- Level: Second
Bedroom 1
- Level: Second
Bedroom 2
- Level: Second
Dining room
- Level: First
Family room
- Level: First
Kitchen
- Level: First
Living room
- Level: First
Heating
- Baseboard, Hot Water, Zoned
Cooling
- None
Features
- Flooring: Carpet, Vinyl, Wood
- Basement: Interior Entry,Full
- Has fireplace: No
Interior area
- Total structure area: 2,380
- Total interior livable area: 2,380 sqft
- Finished area above ground: 2,380
- Finished area below ground: 0
Property
Parking
- Total spaces: 2
- Parking features: Paved, 1 - 4 Spaces, Garage Door Opener
- Attached garage spaces: 2
Lot
- Size: 2.16 Acres
- Features: Rural, Level, Open Lot, Landscaped, Wooded
Details
- Parcel number: MAPLM008L029U
- Zoning: Residential
Construction
Type & style
- Home type: SingleFamily
- Architectural style: Colonial
- Property subtype: Single Family Residence
Materials
- Other, Vinyl Siding
- Roof: Shingle
Condition
- Year built: 2004
Utilities & green energy
- Electric: Circuit Breakers
- Sewer: Private Sewer
- Water: Private
Community & neighborhood
Location
- Region: Mapleton
Other
Other facts
- Road surface type: Paved
Price history
| Date | Event | Price |
|---|---|---|
| 8/20/2024 | Sold | $370,000-7.3%$155/sqft |
Source: | ||
| 7/19/2024 | Contingent | $399,000$168/sqft |
Source: | ||
| 7/15/2024 | Price change | $399,000-9.3%$168/sqft |
Source: | ||
| 6/12/2024 | Price change | $439,900-6.4%$185/sqft |
Source: | ||
| 5/13/2024 | Price change | $470,000-5.1%$197/sqft |
Source: | ||
Public tax history
| Year | Property taxes | Tax assessment |
|---|---|---|
| 2024 | $4,734 +6.4% | $377,200 +20.8% |
| 2023 | $4,449 +1.5% | $312,200 +15% |
| 2022 | $4,383 | $271,400 |
Find assessor info on the county website
Neighborhood: 04757
Nearby schools
GreatSchools rating
- 6/10Eva Hoyt Zippel SchoolGrades: 3-5Distance: 4.8 mi
- 7/10Presque Isle Middle SchoolGrades: 6-8Distance: 3.1 mi
- 6/10Presque Isle High SchoolGrades: 9-12Distance: 4.9 mi
Get pre-qualified for a loan
At Zillow Home Loans, we can pre-qualify you in as little as 5 minutes with no impact to your credit score.An equal housing lender. NMLS #10287.


