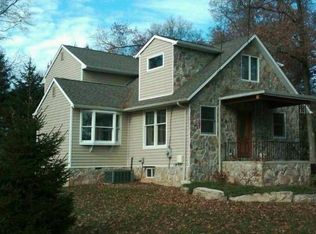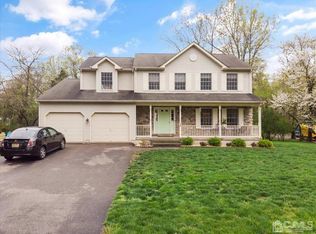Sold for $600,000
$600,000
95 Milltown Rd, Bridgewater, NJ 08807
4beds
1,548sqft
Single Family Residence
Built in 1968
0.46 Acres Lot
$606,100 Zestimate®
$388/sqft
$3,915 Estimated rent
Home value
$606,100
$558,000 - $661,000
$3,915/mo
Zestimate® history
Loading...
Owner options
Explore your selling options
What's special
Do not miss your opportunity to be the next owner of this wonderful home that has been lovingly maintained and updated over the past 27 years! As you approach 95 Milltown Rd, you will be wowed by the large flat yard that is roughly half an acre. The home is positioned comfortably away from the road giving you ample parking in the driveway as well as a 2 car garage. The living room welcomes you with a brand new large picture window allowing natural light to fill the room. The kitchen that was update around 2005 gives plenty of storage space as well as counter space. The dining room features hardwood floors and leads to the sliding glass door to sit on your rear deck and enjoy the private rear yard. Down the hall, you will love the 3 bedrooms that share the updated hall bathroom. Downstairs is a cozy family room that features a wood burning stove that was installed in 2009. The fourth bedroom, another full bathroom, as well as a dedicated laundry room complete this level. Updated windows, a 10 year old roof, as well as a newer HVAC will give you the confidence in knowing that this is the home that you have been looking for! Convenient commutes to major roadways as well as local trails at Duke Island Park and the Raritan Canal are an added bonus! Schedule your showing today before this gem is spoken for! Showings begin Thursday 09/18!
Zillow last checked: 8 hours ago
Listing updated: November 05, 2025 at 10:38am
Listed by:
KEVIN SWEIGARD,
RE/MAX PROPERTIES LTD 215-968-7400
Source: All Jersey MLS,MLS#: 2604384R
Facts & features
Interior
Bedrooms & bathrooms
- Bedrooms: 4
- Bathrooms: 2
- Full bathrooms: 2
Dining room
- Features: Formal Dining Room
Kitchen
- Features: Granite/Corian Countertops
Basement
- Area: 0
Heating
- Forced Air
Cooling
- Central Air, Ceiling Fan(s)
Appliances
- Included: Dishwasher, Dryer, Electric Range/Oven, Microwave, Refrigerator, Range, Washer, Gas Water Heater
Features
- 1 Bedroom, Laundry Room, Bath Full, Family Room, 3 Bedrooms, Kitchen, Living Room, Dining Room, None
- Flooring: Carpet, Ceramic Tile, Laminate, Wood
- Basement: Slab
- Number of fireplaces: 1
- Fireplace features: Wood Burning Stove, Free Standing
Interior area
- Total structure area: 1,548
- Total interior livable area: 1,548 sqft
Property
Parking
- Total spaces: 2
- Parking features: 2 Car Width, Asphalt, Garage, Attached, Garage Door Opener, Driveway
- Attached garage spaces: 2
- Has uncovered spaces: Yes
Features
- Levels: Two, At Grade, Bi-Level
- Stories: 2
- Patio & porch: Deck, Patio
- Exterior features: Deck, Patio, Storage Shed
- Pool features: None
Lot
- Size: 0.46 Acres
- Dimensions: 200.00 x 100.00
- Features: Corner Lot, Level
Details
- Additional structures: Shed(s)
- Parcel number: 060010800011
Construction
Type & style
- Home type: SingleFamily
- Architectural style: Bi-Level
- Property subtype: Single Family Residence
Materials
- Roof: Asphalt
Condition
- Year built: 1968
Utilities & green energy
- Gas: Natural Gas
- Sewer: Public Sewer
- Water: Public
- Utilities for property: Cable Connected, Electricity Connected, Natural Gas Connected
Community & neighborhood
Location
- Region: Bridgewater
Other
Other facts
- Ownership: Fee Simple
Price history
| Date | Event | Price |
|---|---|---|
| 11/4/2025 | Sold | $600,000$388/sqft |
Source: | ||
| 10/26/2025 | Contingent | $600,000$388/sqft |
Source: | ||
| 10/26/2025 | Pending sale | $600,000$388/sqft |
Source: | ||
| 10/17/2025 | Listed for sale | $600,000$388/sqft |
Source: | ||
| 10/2/2025 | Contingent | $600,000$388/sqft |
Source: | ||
Public tax history
| Year | Property taxes | Tax assessment |
|---|---|---|
| 2025 | $7,132 +5% | $370,700 +5% |
| 2024 | $6,794 +2.3% | $353,100 +7.9% |
| 2023 | $6,643 +4.6% | $327,100 +7.4% |
Find assessor info on the county website
Neighborhood: Bradley Gardens
Nearby schools
GreatSchools rating
- 9/10Bradley Gardens Elementary SchoolGrades: PK-4Distance: 0.6 mi
- 7/10Bridgewater-Raritan Middle SchoolGrades: 7-8Distance: 4.8 mi
- 7/10Bridgewater Raritan High SchoolGrades: 9-12Distance: 3 mi
Get a cash offer in 3 minutes
Find out how much your home could sell for in as little as 3 minutes with a no-obligation cash offer.
Estimated market value
$606,100

