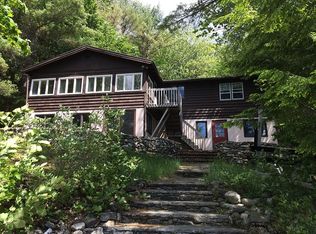Privately nestled in Maine's lakes region, this stunning custom-built waterfront home displays masterful craftsmanship that combines a rare and unique attention to detail with luxurious comfort. Hallmarked by a commanding, two story natural stone fireplace, this artistically designed lakeside retreat was built over an 18th century carriage house frame from the inside out. Rustic undertones complement luxurious finishes throughout the home. The inviting floor plan connects the brilliant sunroom and library to eat-in kitchen, to the expansive red cedar deck. Space is plentiful and includes 2 bedrooms and an office on the main level, while the lower level hosts an additional bedroom, with a kitchenette, den, and cedar sauna. Adjacent to the home is a barn also constructed using 18th century frames featuring a magnificent stone fireplace. Boasting over 200' of owned water frontage on 3 acres, escape to your very own lakeside paradise, perfect for year round relaxation and entertainment!
This property is off market, which means it's not currently listed for sale or rent on Zillow. This may be different from what's available on other websites or public sources.
