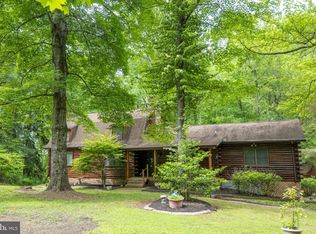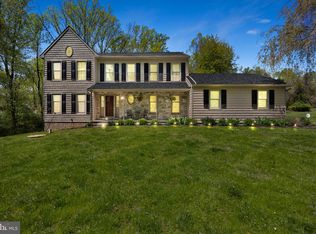Sold for $808,000
$808,000
95 Mill Rd, Thornton, PA 19373
5beds
2,946sqft
Single Family Residence
Built in 1967
2.77 Acres Lot
$827,300 Zestimate®
$274/sqft
$4,330 Estimated rent
Home value
$827,300
$745,000 - $918,000
$4,330/mo
Zestimate® history
Loading...
Owner options
Explore your selling options
What's special
Welcome to 95 Mill Road, a beautiful, well appointed home on 2.77 acres. It boasts 5 bedrooms, 3 full baths, with a large room with a full bathroom on the main level that could could be an in-law suite, office, or extra family room. Large windows bring in all the natural light, making this a wonderful place to relax. In addition, the main floor has a living room with wood fireplace for cozy nights in front of the fire. The formal dining room just off the eat-in kitchen with a sub-zero refrigerator makes entertaining a breeze. There is a den with a sliding door to the patio to complete the main level. Upstairs you'll discover 4 spacious bedrooms and 2 full bathrooms with walk-up attic access. The owners refinished the basement with a TV/playroom separate from the mechanicals. There is propane forced air heat in the main house and a heat pump/AC throughout. The sellers added a climate controlled work shop above the 2 car garage, perfect for all your projects! Low taxes, West Chester schools, and close proximity to shopping and major highways makes this home a winner!
Zillow last checked: 8 hours ago
Listing updated: May 29, 2025 at 06:58am
Listed by:
Wendy Wilmowski 202-352-2452,
ExecuHome Realty
Bought with:
Adam Dyer, 2183683
Compass RE
Source: Bright MLS,MLS#: PADE2086100
Facts & features
Interior
Bedrooms & bathrooms
- Bedrooms: 5
- Bathrooms: 3
- Full bathrooms: 3
- Main level bathrooms: 1
- Main level bedrooms: 1
Den
- Level: Main
Dining room
- Level: Main
Family room
- Level: Lower
Foyer
- Level: Main
Other
- Level: Main
Other
- Level: Main
Kitchen
- Level: Main
Laundry
- Level: Main
Living room
- Level: Main
Heating
- Heat Pump, Electric, Propane
Cooling
- Central Air, Electric
Appliances
- Included: Electric Water Heater
- Laundry: Main Level, Laundry Room
Features
- Ceiling Fan(s), Formal/Separate Dining Room, Eat-in Kitchen, Exposed Beams, Wainscotting
- Flooring: Wood
- Windows: Skylight(s)
- Basement: Partially Finished
- Number of fireplaces: 1
- Fireplace features: Wood Burning, Wood Burning Stove
Interior area
- Total structure area: 2,946
- Total interior livable area: 2,946 sqft
- Finished area above ground: 2,946
- Finished area below ground: 0
Property
Parking
- Total spaces: 2
- Parking features: Storage, Garage Faces Front, Detached, Driveway
- Garage spaces: 2
- Has uncovered spaces: Yes
Accessibility
- Accessibility features: None
Features
- Levels: Three
- Stories: 3
- Patio & porch: Patio
- Pool features: None
Lot
- Size: 2.77 Acres
Details
- Additional structures: Above Grade, Below Grade
- Parcel number: 44000023803
- Zoning: R-10
- Special conditions: Standard
Construction
Type & style
- Home type: SingleFamily
- Architectural style: Colonial,Traditional
- Property subtype: Single Family Residence
Materials
- Vinyl Siding, Aluminum Siding
- Foundation: Block
Condition
- Excellent
- New construction: No
- Year built: 1967
Utilities & green energy
- Electric: 200+ Amp Service
- Sewer: On Site Septic
- Water: Well
- Utilities for property: Propane
Community & neighborhood
Location
- Region: Thornton
- Subdivision: Thornbury
- Municipality: THORNBURY TWP
Other
Other facts
- Listing agreement: Exclusive Right To Sell
- Listing terms: FHA,Cash,Conventional
- Ownership: Fee Simple
Price history
| Date | Event | Price |
|---|---|---|
| 5/29/2025 | Sold | $808,000-2.7%$274/sqft |
Source: | ||
| 4/5/2025 | Pending sale | $830,000$282/sqft |
Source: | ||
| 4/4/2025 | Listed for sale | $830,000$282/sqft |
Source: | ||
| 3/24/2025 | Contingent | $830,000$282/sqft |
Source: | ||
| 3/20/2025 | Listed for sale | $830,000+58.1%$282/sqft |
Source: | ||
Public tax history
| Year | Property taxes | Tax assessment |
|---|---|---|
| 2025 | $5,756 +5.5% | $416,600 |
| 2024 | $5,454 +1.2% | $416,600 |
| 2023 | $5,388 +3.3% | $416,600 |
Find assessor info on the county website
Neighborhood: 19373
Nearby schools
GreatSchools rating
- 5/10Westtown-Thornbury El SchoolGrades: K-5Distance: 2.8 mi
- 6/10Stetson Middle SchoolGrades: 6-8Distance: 3.7 mi
- 9/10West Chester Bayard Rustin High SchoolGrades: 9-12Distance: 3 mi
Schools provided by the listing agent
- District: West Chester Area
Source: Bright MLS. This data may not be complete. We recommend contacting the local school district to confirm school assignments for this home.
Get a cash offer in 3 minutes
Find out how much your home could sell for in as little as 3 minutes with a no-obligation cash offer.
Estimated market value$827,300
Get a cash offer in 3 minutes
Find out how much your home could sell for in as little as 3 minutes with a no-obligation cash offer.
Estimated market value
$827,300

