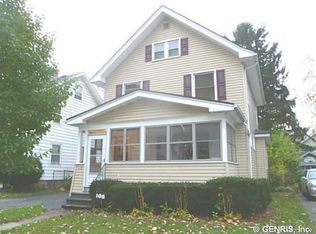Closed
$210,000
95 Midvale Ter, Rochester, NY 14619
3beds
1,536sqft
Single Family Residence
Built in 1924
4,399.56 Square Feet Lot
$216,200 Zestimate®
$137/sqft
$1,941 Estimated rent
Maximize your home sale
Get more eyes on your listing so you can sell faster and for more.
Home value
$216,200
$201,000 - $233,000
$1,941/mo
Zestimate® history
Loading...
Owner options
Explore your selling options
What's special
Your new home awaits! Say hello to 95 Midvale Terrace! Stunning curb appeal with modern charm, enjoy the newly remodeled front porch entry as you step into a beautiful bright open foyer full of radiant natural lighting! Gleaming hardwoods and freshly painted throughout, you’ll love all the modern touches you see with This open concept layout. Spacious living room and expensive formal dining room offers plenty of room for entertaining family and friends. You’ll love the beautiful newly remodeled kitchen, boasting fresh white cabinetry, countertops, lighting , LVP flooring and so much more!! Upstairs, find 3 spacious bedrooms and updated full bath with stand alone soak tub! The BONUS 3rd floor allows ample room for storage or the potential to be finished for additional living space!!! Nothing to do but move in!! Full dry basement, detached 2 car garage, EV charger, fully fenced yard, newer roof and solid well maintained mechanics .. this ONE has it alll! This home can be everything you need and more so don’t miss your chance to make it happen! This one won’t last long!
Zillow last checked: 8 hours ago
Listing updated: June 25, 2025 at 06:03am
Listed by:
Adrienne Lee DeFazio 585-750-3402,
Blue Arrow Real Estate
Bought with:
Kristopher Helfer, 10301223628
Revolution Real Estate
Source: NYSAMLSs,MLS#: R1596383 Originating MLS: Rochester
Originating MLS: Rochester
Facts & features
Interior
Bedrooms & bathrooms
- Bedrooms: 3
- Bathrooms: 1
- Full bathrooms: 1
Heating
- Gas, Gravity
Cooling
- Window Unit(s)
Appliances
- Included: Dryer, Electric Oven, Electric Range, Electric Water Heater, Freezer, Microwave, Refrigerator, Washer
- Laundry: In Basement
Features
- Ceiling Fan(s), Separate/Formal Dining Room, Entrance Foyer, Separate/Formal Living Room, Kitchen/Family Room Combo
- Flooring: Carpet, Hardwood, Luxury Vinyl, Tile, Varies
- Windows: Thermal Windows
- Basement: Full,Sump Pump
- Has fireplace: No
Interior area
- Total structure area: 1,536
- Total interior livable area: 1,536 sqft
Property
Parking
- Total spaces: 2
- Parking features: Detached, Garage
- Garage spaces: 2
Features
- Patio & porch: Covered, Porch
- Exterior features: Blacktop Driveway, Fully Fenced
- Fencing: Full
Lot
- Size: 4,399 sqft
- Dimensions: 40 x 110
- Features: Near Public Transit, Rectangular, Rectangular Lot, Residential Lot
Details
- Parcel number: 26140013523000030500000000
- Special conditions: Standard
Construction
Type & style
- Home type: SingleFamily
- Architectural style: Colonial
- Property subtype: Single Family Residence
Materials
- Blown-In Insulation, Vinyl Siding
- Foundation: Block
- Roof: Architectural,Shingle
Condition
- Resale
- Year built: 1924
Utilities & green energy
- Electric: Circuit Breakers
- Sewer: Connected
- Water: Connected, Public
- Utilities for property: Cable Available, High Speed Internet Available, Sewer Connected, Water Connected
Community & neighborhood
Location
- Region: Rochester
- Subdivision: Elmtree
Other
Other facts
- Listing terms: Cash,Conventional,FHA,VA Loan
Price history
| Date | Event | Price |
|---|---|---|
| 6/23/2025 | Sold | $210,000+55.7%$137/sqft |
Source: | ||
| 4/26/2025 | Pending sale | $134,900$88/sqft |
Source: | ||
| 4/21/2025 | Listed for sale | $134,900$88/sqft |
Source: | ||
| 4/8/2025 | Pending sale | $134,900$88/sqft |
Source: | ||
| 4/1/2025 | Listed for sale | $134,900+28.5%$88/sqft |
Source: | ||
Public tax history
| Year | Property taxes | Tax assessment |
|---|---|---|
| 2024 | -- | $111,100 +86.7% |
| 2023 | -- | $59,500 |
| 2022 | -- | $59,500 |
Find assessor info on the county website
Neighborhood: 19th Ward
Nearby schools
GreatSchools rating
- 3/10School 16 John Walton SpencerGrades: PK-6Distance: 0.5 mi
- 3/10Joseph C Wilson Foundation AcademyGrades: K-8Distance: 1.3 mi
- 6/10Rochester Early College International High SchoolGrades: 9-12Distance: 1.3 mi
Schools provided by the listing agent
- District: Rochester
Source: NYSAMLSs. This data may not be complete. We recommend contacting the local school district to confirm school assignments for this home.
