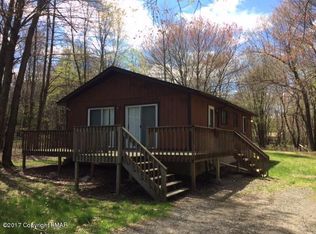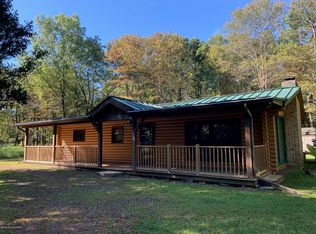Sold for $275,000 on 07/17/25
$275,000
95 Meckesville Rd, Albrightsville, PA 18210
3beds
1,848sqft
Single Family Residence
Built in 1991
0.46 Acres Lot
$280,600 Zestimate®
$149/sqft
$2,129 Estimated rent
Home value
$280,600
$216,000 - $362,000
$2,129/mo
Zestimate® history
Loading...
Owner options
Explore your selling options
What's special
** We have an accepted offer. Any additional offers will be for backup purposes only.** PRICE REDUCED!! Nicely remodeled Bi Level just waiting for a new family to call home. Close proximity to Major roads for travelling, minutes to Historic Jim Thorpe, Skiing nearby, White Water rafting, Golf, Hunting on public lands, Fishing, Shopping, nearby Casinos and so much more. Why pay rent when you can own your own piece of the American Dream. Build your own wealth instead of someone else's. Find out today what awaits you!
Zillow last checked: 8 hours ago
Listing updated: July 21, 2025 at 06:43am
Listed by:
Thomas M Waslowski - Realtor 570-656-6448,
Better Homes and Gardens Real Estate Wilkins & Associates - Stroudsburg
Bought with:
Daniele Davanzo, RS355225
Coldwell Banker Hearthside - Slate Belt
Source: PMAR,MLS#: PM-130533
Facts & features
Interior
Bedrooms & bathrooms
- Bedrooms: 3
- Bathrooms: 2
- Full bathrooms: 2
Primary bedroom
- Level: Upper
- Area: 92.5
- Dimensions: 10 x 9.25
Bedroom 2
- Level: Upper
- Area: 83.25
- Dimensions: 9 x 9.25
Bedroom 3
- Level: Upper
- Area: 92.63
- Dimensions: 9.75 x 9.5
Primary bathroom
- Level: Upper
- Area: 56.06
- Dimensions: 5.75 x 9.75
Bathroom 2
- Description: LL Full bath
- Level: Lower
- Area: 40
- Dimensions: 5 x 8
Dining room
- Level: Upper
- Area: 83.13
- Dimensions: 8.75 x 9.5
Game room
- Description: LL game room/gym?
- Level: Lower
- Area: 129.5
- Dimensions: 14 x 9.25
Great room
- Description: LL rec room
- Level: Lower
- Area: 504
- Dimensions: 36 x 14
Kitchen
- Level: Upper
- Area: 102.13
- Dimensions: 10.75 x 9.5
Laundry
- Level: Lower
- Area: 120
- Dimensions: 12 x 10
Living room
- Level: Upper
- Area: 198.25
- Dimensions: 15.25 x 13
Heating
- Baseboard, Electric, Fireplace Insert
Cooling
- None
Appliances
- Included: Electric Oven, Electric Range, Refrigerator, Dishwasher, Range Hood
- Laundry: Lower Level, Washer Hookup
Features
- Flooring: Laminate, Tile
- Has basement: No
- Has fireplace: Yes
- Fireplace features: Living Room, Insert, Propane, Brick
- Common walls with other units/homes: No Common Walls
Interior area
- Total structure area: 1,848
- Total interior livable area: 1,848 sqft
- Finished area above ground: 1,848
- Finished area below ground: 0
Property
Features
- Stories: 1
- Entry location: front door
- Patio & porch: Deck
Lot
- Size: 0.46 Acres
- Dimensions: 100 x 201 x 100 x 202
- Features: Level
Details
- Parcel number: 12A51TLTR2646
- Zoning description: Residential
Construction
Type & style
- Home type: SingleFamily
- Architectural style: Bi-Level
- Property subtype: Single Family Residence
Materials
- T1-11
- Foundation: Raised
- Roof: Shingle
Condition
- Year built: 1991
Utilities & green energy
- Sewer: On Site Septic
- Water: Well
Community & neighborhood
Location
- Region: Albrightsville
- Subdivision: Mount Pocahontas
HOA & financial
HOA
- Has HOA: Yes
- HOA fee: $424 annually
- Amenities included: Clubhouse, Picnic Area, Outdoor Pool, Trail(s), Tennis Court(s), Basketball Court
- Services included: Security, Maintenance Grounds
Other
Other facts
- Listing terms: Cash,Conventional,FHA,VA Loan
- Road surface type: Paved
Price history
| Date | Event | Price |
|---|---|---|
| 7/17/2025 | Sold | $275,000-8.3%$149/sqft |
Source: PMAR #PM-130533 Report a problem | ||
| 6/17/2025 | Pending sale | $299,900$162/sqft |
Source: PMAR #PM-130533 Report a problem | ||
| 5/9/2025 | Price change | $299,900-3.2%$162/sqft |
Source: PMAR #PM-130533 Report a problem | ||
| 4/24/2025 | Price change | $309,900-3.1%$168/sqft |
Source: PMAR #PM-130533 Report a problem | ||
| 4/10/2025 | Price change | $319,900-1.5%$173/sqft |
Source: PMAR #PM-130533 Report a problem | ||
Public tax history
| Year | Property taxes | Tax assessment |
|---|---|---|
| 2025 | $2,178 +5.1% | $35,400 |
| 2024 | $2,072 +1.3% | $35,400 |
| 2023 | $2,045 | $35,400 |
Find assessor info on the county website
Neighborhood: 18210
Nearby schools
GreatSchools rating
- 6/10Penn/Kidder CampusGrades: PK-8Distance: 3.2 mi
- 5/10Jim Thorpe Area Senior High SchoolGrades: 9-12Distance: 11.3 mi

Get pre-qualified for a loan
At Zillow Home Loans, we can pre-qualify you in as little as 5 minutes with no impact to your credit score.An equal housing lender. NMLS #10287.
Sell for more on Zillow
Get a free Zillow Showcase℠ listing and you could sell for .
$280,600
2% more+ $5,612
With Zillow Showcase(estimated)
$286,212
