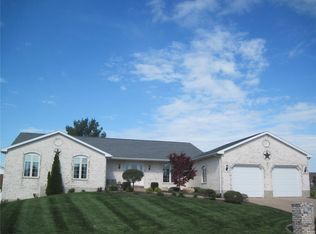Closed
Listing Provided by:
Sheri L Neisen 573-231-5081,
Prestige Realty, Inc
Bought with: Prestige Realty, Inc
Price Unknown
95 Meadows Rd, Hannibal, MO 63401
3beds
3,226sqft
Single Family Residence
Built in 1992
0.29 Acres Lot
$317,400 Zestimate®
$--/sqft
$1,998 Estimated rent
Home value
$317,400
$302,000 - $333,000
$1,998/mo
Zestimate® history
Loading...
Owner options
Explore your selling options
What's special
Comfortable living in this spacious 3 bedroom, 3 full bath home. Located near the end of a dead end street, this home has so much to offer. Main level living room, kitchen with breakfast nook, separate dining room, 3 bedrooms, 2 full baths, and large laundry area. The full finished basement offers a family room, rec room, full kitchen, office, ample storage, and an additional 3rd bathroom with jetted tub. Gas log fireplace in the family room with walk-out access to the back yard. Take a look!
Zillow last checked: 8 hours ago
Listing updated: April 28, 2025 at 04:23pm
Listing Provided by:
Sheri L Neisen 573-231-5081,
Prestige Realty, Inc
Bought with:
Jill Best, 1999034062
Prestige Realty, Inc
Source: MARIS,MLS#: 23043990 Originating MLS: Mark Twain Association of REALTORS
Originating MLS: Mark Twain Association of REALTORS
Facts & features
Interior
Bedrooms & bathrooms
- Bedrooms: 3
- Bathrooms: 3
- Full bathrooms: 3
- Main level bathrooms: 2
- Main level bedrooms: 3
Primary bedroom
- Area: 143
- Dimensions: 13x11
Bedroom
- Area: 144
- Dimensions: 12x12
Bedroom
- Area: 168
- Dimensions: 12x14
Dining room
- Area: 121
- Dimensions: 11x11
Family room
- Area: 240
- Dimensions: 20x12
Kitchen
- Area: 198
- Dimensions: 11x18
Kitchen
- Area: 130
- Dimensions: 10x13
Living room
- Area: 308
- Dimensions: 14x22
Office
- Area: 60
- Dimensions: 10x6
Recreation room
- Area: 228
- Dimensions: 12x19
Storage
- Area: 104
- Dimensions: 13x8
Heating
- Natural Gas, Forced Air
Cooling
- Central Air, Electric
Appliances
- Included: Gas Water Heater, Dishwasher, Disposal, Electric Range, Electric Oven, Refrigerator
- Laundry: Main Level
Features
- Breakfast Room, Separate Dining
- Flooring: Hardwood
- Windows: Insulated Windows
- Basement: Full,Walk-Out Access
- Number of fireplaces: 1
- Fireplace features: Family Room, Recreation Room
Interior area
- Total structure area: 3,226
- Total interior livable area: 3,226 sqft
- Finished area above ground: 1,748
- Finished area below ground: 1,478
Property
Parking
- Total spaces: 2
- Parking features: Attached, Garage
- Attached garage spaces: 2
Accessibility
- Accessibility features: Grip-Accessible Features, Stair Lift
Features
- Levels: One
- Patio & porch: Deck
Lot
- Size: 0.29 Acres
- Dimensions: 100 x 125
Details
- Additional structures: Shed(s)
- Parcel number: 011.06.24.2.02.002.062
- Special conditions: Standard
Construction
Type & style
- Home type: SingleFamily
- Architectural style: Traditional,Ranch
- Property subtype: Single Family Residence
Materials
- Brick, Frame
Condition
- Year built: 1992
Utilities & green energy
- Sewer: Public Sewer
- Water: Public
- Utilities for property: Natural Gas Available
Community & neighborhood
Location
- Region: Hannibal
- Subdivision: Rolling Meadows
Other
Other facts
- Listing terms: Cash,Conventional,FHA,Other,VA Loan
- Ownership: Private
- Road surface type: Concrete
Price history
| Date | Event | Price |
|---|---|---|
| 8/14/2023 | Sold | -- |
Source: | ||
| 7/28/2023 | Contingent | $292,500$91/sqft |
Source: | ||
| 7/25/2023 | Listed for sale | $292,500$91/sqft |
Source: | ||
Public tax history
| Year | Property taxes | Tax assessment |
|---|---|---|
| 2024 | $1,968 +8.4% | $34,860 |
| 2023 | $1,816 +0.2% | $34,860 |
| 2022 | $1,812 +0.8% | $34,860 |
Find assessor info on the county website
Neighborhood: 63401
Nearby schools
GreatSchools rating
- 5/10Veterans Elementary SchoolGrades: K-5Distance: 0.3 mi
- 4/10Hannibal Middle SchoolGrades: 6-8Distance: 1.2 mi
- 5/10Hannibal Sr. High SchoolGrades: 9-12Distance: 1.2 mi
Schools provided by the listing agent
- Elementary: Veterans Elem.
- Middle: Hannibal Middle
- High: Hannibal Sr. High
Source: MARIS. This data may not be complete. We recommend contacting the local school district to confirm school assignments for this home.
