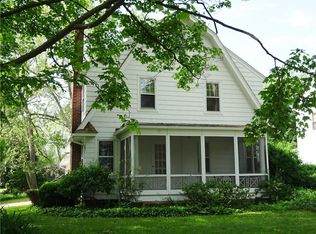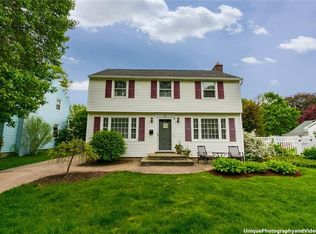As you enter you will be struck by a capacious living room enriched with a wood burning fireplace. Hungry for more? Walk into your generous, eat-in kitchen or if you are entertaining, follow the gleaming hardwood floors as they envelope the spacious formal dining room where many memories will be created. Your eyes will wander further, to a sun drenched den that places you in the soul of nature, as you peer at the manicured, partially fenced backyard with a captivating triple birch tree that becomes your focal point. This park-like setting is a sanctuary of audubon sights and sounds. Returning indoors, ascend the hardwood staircase to the second floor and discover more gleaming hardwoods. The primary bedroom boasts three windows, ample closet and a grand place to rest your head. The other two bedrooms are well lit with spacious closets in each. The family bathroom features a double window, flooding the room with sunlight and tub and shower combination. Charming, pristine, move-in ready, in the heart of it all! Delayed negotiations until Friday, September 18, 2020 at 12pm. Form on file.
This property is off market, which means it's not currently listed for sale or rent on Zillow. This may be different from what's available on other websites or public sources.

