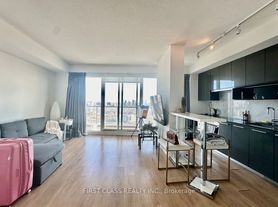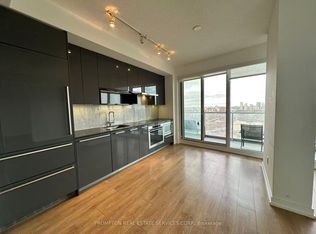Beautiful 1 Bedroom + Den suite at Seasons Condominiums offering 9ft ceilings, floor-to-ceiling windows, and a large 120 sq.ft. balcony with plenty of natural light. Modern kitchen with built-in Miele appliances. Spacious den-ideal for work-from-home. Residents enjoy 80,000+ sq.ft. of resort-style amenities including indoor pool, fitness centre, yoga studio, sauna, bowling alley, golf simulator, basketball & tennis courts, BBQ areas, lounge spaces, and more. Unbeatable transit access: Steps to Leslie Subway and Oriole GO, with quick routes to Hwy 401/404, Bayview Village, Fairview Mall, IKEA, and North York General Hospital.1 Parking + 1 Locker included. Tenant pays hydro.
Apartment for rent
C$2,600/mo
95 McMahon Dr #1507, Toronto, ON M2K 0C2
2beds
Price may not include required fees and charges.
Apartment
Available now
No pets
Air conditioner, central air
In unit laundry
1 Parking space parking
Natural gas, forced air, fireplace
What's special
Floor-to-ceiling windowsPlenty of natural lightModern kitchenBuilt-in miele appliancesSpacious den
- 14 days |
- -- |
- -- |
Travel times
Looking to buy when your lease ends?
Consider a first-time homebuyer savings account designed to grow your down payment with up to a 6% match & a competitive APY.
Facts & features
Interior
Bedrooms & bathrooms
- Bedrooms: 2
- Bathrooms: 1
- Full bathrooms: 1
Heating
- Natural Gas, Forced Air, Fireplace
Cooling
- Air Conditioner, Central Air
Appliances
- Included: Dryer, Oven, Washer
- Laundry: In Unit, In-Suite Laundry
Features
- Has fireplace: Yes
Property
Parking
- Total spaces: 1
- Details: Contact manager
Features
- Stories: 1
- Exterior features: BBQs Allowed, Balcony, Car Wash, Gym, Heating included in rent, Heating system: Forced Air, Heating: Gas, In-Suite Laundry, Indoor Pool, Lot Features: Public Transit, School, Open Balcony, Party Room/Meeting Room, Pets - No, Public Transit, School, TSCC, Tennis Court, Tennis Court(s), Water included in rent
Construction
Type & style
- Home type: Apartment
- Property subtype: Apartment
Utilities & green energy
- Utilities for property: Water
Building
Management
- Pets allowed: No
Community & HOA
Community
- Features: Fitness Center, Pool, Tennis Court(s)
HOA
- Amenities included: Fitness Center, Pool, Tennis Court(s)
Location
- Region: Toronto
Financial & listing details
- Lease term: Contact For Details
Price history
Price history is unavailable.
Neighborhood: Bayview Village
There are 12 available units in this apartment building

