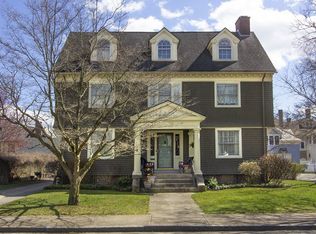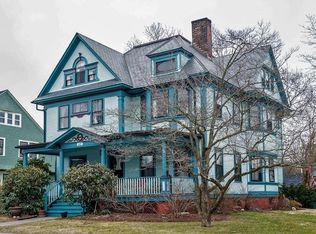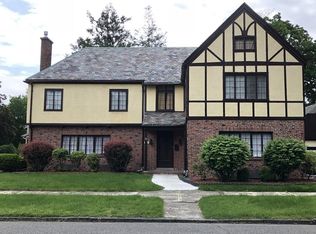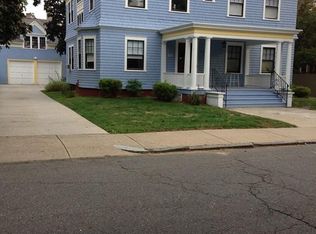Stunning 10 room, 6 Bedroom Historic Colonial in the heart of Forest Park. "Wilkenhouse" built in 1902 for Dr. Charles Wilken features beautifully handcrafted hardwood floors. This lovingly cared for home features two fireplaces, one in the Living Room and the other in the Master Bedroom. The fireplace in the Master Bedroom is framed by deacon's benches which creates the perfect setting to sit and read a book. The Parisian-bistro inspired kitchen and butler's pantry have been recently updated and feature granite counter tops, gourmet stainless appliances, beautiful cabinets and high-end lighting to create the perfect atmosphere for entertainment. The expansive main stairway overlooks terraced streets through original leaded glass windows. The third floor offers a retreat for an in-home telework space/office. The front porch is covered and offers a perfect spot for relaxing. The spacious finished basement with renovated bathroom is the icing on the cake for a second den or workout area
This property is off market, which means it's not currently listed for sale or rent on Zillow. This may be different from what's available on other websites or public sources.



