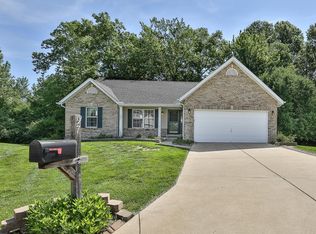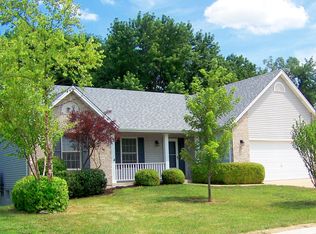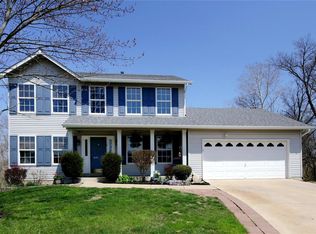Closed
Listing Provided by:
Kathy L Bradley 636-697-4707,
Keller Williams Realty West
Bought with: Keller Williams Realty West
Price Unknown
95 Mapleleaf Ct, Saint Peters, MO 63376
4beds
2,941sqft
Single Family Residence
Built in 1995
8,276.4 Square Feet Lot
$410,100 Zestimate®
$--/sqft
$2,787 Estimated rent
Home value
$410,100
$390,000 - $431,000
$2,787/mo
Zestimate® history
Loading...
Owner options
Explore your selling options
What's special
OPPORTUNITY to make this home your own! Well maintained 2-story on cul-de-sac in quiet Country Crossing subdivision is being sold by original owners. Covered front porch. Entry foyer flanked by living room/den & formal dining room. Family room w/ lots of natural light & brick fireplace. Open kitchen area w/ blonde oak cabinets & center island. Choose formal dining room or casual breakfast room w/ sliding door walks out to large deck. MAIN FLOOR LAUNDRY/ mudroom leads to 2 car garage. Upstairs you will find the Owners Suite with walk-in closet and ensuite with soaker tub, separate shower & linen closet. 3 generous bedrooms w/ ceiling fans & full hall bathroom. WALKOUT BASEMENT is finished w/ recreational area, full bathroom, custom wet bar area perfect for entertaining, & storage area w/ workbench. Kitchen walks out to spacious deck overlooking private backyard that backs to trees. Neighborhood has walking trails and is close to shopping, dining, parks and easy access to Hwys 364/40/70.
Zillow last checked: 8 hours ago
Listing updated: April 28, 2025 at 05:00pm
Listing Provided by:
Kathy L Bradley 636-697-4707,
Keller Williams Realty West
Bought with:
Mike L Sides, 2020012902
Keller Williams Realty West
Source: MARIS,MLS#: 23034624 Originating MLS: St. Charles County Association of REALTORS
Originating MLS: St. Charles County Association of REALTORS
Facts & features
Interior
Bedrooms & bathrooms
- Bedrooms: 4
- Bathrooms: 4
- Full bathrooms: 3
- 1/2 bathrooms: 1
- Main level bathrooms: 1
Primary bedroom
- Features: Floor Covering: Carpeting, Wall Covering: None
- Level: Upper
- Area: 198
- Dimensions: 11x18
Bedroom
- Features: Floor Covering: Carpeting, Wall Covering: None
- Level: Upper
- Area: 120
- Dimensions: 12x10
Bedroom
- Features: Floor Covering: Carpeting, Wall Covering: None
- Level: Upper
- Area: 100
- Dimensions: 10x10
Bedroom
- Features: Floor Covering: Carpeting, Wall Covering: None
- Level: Upper
- Area: 110
- Dimensions: 10x11
Breakfast room
- Features: Floor Covering: Laminate, Wall Covering: None
- Level: Main
- Area: 108
- Dimensions: 12x9
Dining room
- Features: Floor Covering: Carpeting, Wall Covering: None
- Level: Main
- Area: 132
- Dimensions: 11x12
Great room
- Features: Floor Covering: Carpeting, Wall Covering: None
- Level: Main
- Area: 238
- Dimensions: 17x14
Kitchen
- Features: Floor Covering: Laminate, Wall Covering: None
- Level: Main
- Area: 132
- Dimensions: 12x11
Living room
- Features: Floor Covering: Carpeting, Wall Covering: None
- Level: Main
- Area: 165
- Dimensions: 11x15
Other
- Features: Floor Covering: Carpeting, Wall Covering: None
- Level: Lower
- Area: 238
- Dimensions: 17x14
Recreation room
- Features: Floor Covering: Carpeting, Wall Covering: None
- Level: Lower
- Area: 280
- Dimensions: 28x10
Heating
- Forced Air, Natural Gas
Cooling
- Ceiling Fan(s), Central Air, Electric
Appliances
- Included: Gas Water Heater, Dishwasher, Disposal, Electric Range, Electric Oven, Refrigerator
- Laundry: Main Level
Features
- Breakfast Room, Kitchen Island, Pantry, Double Vanity, Tub, Separate Dining, Open Floorplan, Walk-In Closet(s), Entrance Foyer
- Flooring: Carpet
- Doors: Sliding Doors
- Windows: Tilt-In Windows
- Basement: Full,Partially Finished,Sump Pump,Walk-Out Access
- Number of fireplaces: 1
- Fireplace features: Recreation Room, Living Room
Interior area
- Total structure area: 2,941
- Total interior livable area: 2,941 sqft
- Finished area above ground: 2,141
- Finished area below ground: 800
Property
Parking
- Total spaces: 2
- Parking features: Attached, Garage, Garage Door Opener
- Attached garage spaces: 2
Features
- Levels: Two
- Patio & porch: Deck, Patio
Lot
- Size: 8,276 sqft
- Features: Adjoins Wooded Area, Cul-De-Sac
Details
- Parcel number: 201247239000100.0000000
- Special conditions: Standard
Construction
Type & style
- Home type: SingleFamily
- Architectural style: Other,Traditional
- Property subtype: Single Family Residence
Materials
- Vinyl Siding
Condition
- Year built: 1995
Utilities & green energy
- Sewer: Public Sewer
- Water: Public
- Utilities for property: Natural Gas Available
Community & neighborhood
Security
- Security features: Smoke Detector(s)
Location
- Region: Saint Peters
- Subdivision: Country Crossing
HOA & financial
HOA
- HOA fee: $100 annually
- Services included: Other
Other
Other facts
- Listing terms: Cash,Conventional,FHA,VA Loan
- Ownership: Private
- Road surface type: Concrete
Price history
| Date | Event | Price |
|---|---|---|
| 10/5/2023 | Sold | -- |
Source: | ||
| 9/10/2023 | Pending sale | $370,000$126/sqft |
Source: | ||
| 8/30/2023 | Listed for sale | $370,000$126/sqft |
Source: | ||
Public tax history
| Year | Property taxes | Tax assessment |
|---|---|---|
| 2025 | -- | $69,640 +12.4% |
| 2024 | $4,280 +0% | $61,956 |
| 2023 | $4,280 +14% | $61,956 +21.4% |
Find assessor info on the county website
Neighborhood: 63376
Nearby schools
GreatSchools rating
- 7/10Mid Rivers Elementary SchoolGrades: K-5Distance: 1.5 mi
- 9/10Dr. Bernard J. Dubray Middle SchoolGrades: 6-8Distance: 2 mi
- 8/10Ft. Zumwalt East High SchoolGrades: 9-12Distance: 3.9 mi
Schools provided by the listing agent
- Elementary: Mid Rivers Elem.
- Middle: Dubray Middle
- High: Ft. Zumwalt East High
Source: MARIS. This data may not be complete. We recommend contacting the local school district to confirm school assignments for this home.
Get a cash offer in 3 minutes
Find out how much your home could sell for in as little as 3 minutes with a no-obligation cash offer.
Estimated market value$410,100
Get a cash offer in 3 minutes
Find out how much your home could sell for in as little as 3 minutes with a no-obligation cash offer.
Estimated market value
$410,100


