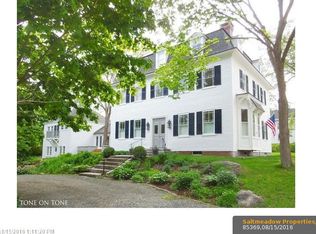Closed
$870,000
95 Main Street, Castine, ME 04421
5beds
3,700sqft
Single Family Residence
Built in 1848
0.4 Acres Lot
$887,200 Zestimate®
$235/sqft
$2,977 Estimated rent
Home value
$887,200
Estimated sales range
Not available
$2,977/mo
Zestimate® history
Loading...
Owner options
Explore your selling options
What's special
Welcome to the historic Booth family home situated in the heart of Castine. Built in 1848, this property has been lovingly cared for by generations of the same family including the distinguished poet, Philip Booth.
The first floor features a well-appointed great room with stone fireplace and expansive views of the extraordinary backyard. Both the living room and family room also include fireplaces & custom built-ins, while the spacious eat-in kitchen offers a breakfast nook, sitting area & workspace. The formal dining room adds an elegant touch with another fireplace, and there is a small first-floor bedroom with an en-suite half bath.
The second floor includes a primary bedroom suite, a secondary suite with access to a rooftop terrace overlooking the expansive backyard, an office with built-in counters, and two additional bedrooms each with fireplaces. The property is beautifully landscaped and boasts a generous backyard. Conveniently located near the golf course, yacht club, Maine Maritime Academy and all downtown amenities within walking distance.
Zillow last checked: 8 hours ago
Listing updated: September 08, 2025 at 12:55pm
Listed by:
Realty of Maine
Bought with:
Saltmeadow Properties, Inc.
Source: Maine Listings,MLS#: 1628352
Facts & features
Interior
Bedrooms & bathrooms
- Bedrooms: 5
- Bathrooms: 4
- Full bathrooms: 3
- 1/2 bathrooms: 1
Primary bedroom
- Features: Closet, Full Bath, Wood Burning Fireplace
- Level: Second
Bedroom 2
- Features: Closet, Wood Burning Fireplace
- Level: Second
Bedroom 3
- Features: Balcony/Deck, Built-in Features, Full Bath, Walk-In Closet(s)
- Level: Second
Bedroom 4
- Features: Half Bath
- Level: First
Bedroom 5
- Level: Second
Dining room
- Features: Formal, Wood Burning Fireplace
- Level: First
Family room
- Features: Built-in Features, Wood Burning Fireplace
- Level: First
Great room
- Features: Built-in Features, Cathedral Ceiling(s), Wood Burning Fireplace
- Level: First
Kitchen
- Features: Breakfast Nook, Eat-in Kitchen, Heat Stove
- Level: First
Laundry
- Features: Built-in Features
- Level: First
Living room
- Features: Built-in Features, Wood Burning Fireplace
- Level: First
Office
- Features: Built-in Features
- Level: Second
Heating
- Forced Air, Wood Stove
Cooling
- None
Appliances
- Included: Dryer, Microwave, Electric Range, Refrigerator, Washer
- Laundry: Built-Ins
Features
- 1st Floor Bedroom, Attic, Bathtub, Storage, Primary Bedroom w/Bath
- Flooring: Vinyl, Wood, Hardwood, Painted/Stained, Plank, Softwood
- Basement: Interior Entry,Full,Unfinished
- Number of fireplaces: 6
Interior area
- Total structure area: 3,700
- Total interior livable area: 3,700 sqft
- Finished area above ground: 3,700
- Finished area below ground: 0
Property
Parking
- Total spaces: 1
- Parking features: Gravel, 1 - 4 Spaces, On Site, Off Street, On Street, Detached
- Garage spaces: 1
- Has uncovered spaces: Yes
Features
- Patio & porch: Deck, Patio, Porch
Lot
- Size: 0.40 Acres
- Features: City Lot, Near Golf Course, Near Shopping, Level, Open Lot, Sidewalks, Landscaped
Details
- Parcel number: CAST000020000000000020
- Zoning: V-I
- Other equipment: Cable, Internet Access Available
Construction
Type & style
- Home type: SingleFamily
- Architectural style: Federal
- Property subtype: Single Family Residence
Materials
- Wood Frame, Clapboard, Vinyl Siding, Wood Siding
- Foundation: Stone, Brick/Mortar
- Roof: Fiberglass,Shingle
Condition
- Year built: 1848
Utilities & green energy
- Electric: Circuit Breakers
- Sewer: Public Sewer
- Water: Public
Community & neighborhood
Location
- Region: Castine
Other
Other facts
- Road surface type: Paved
Price history
| Date | Event | Price |
|---|---|---|
| 9/8/2025 | Sold | $870,000-12.6%$235/sqft |
Source: | ||
| 8/12/2025 | Pending sale | $995,000$269/sqft |
Source: | ||
| 7/21/2025 | Contingent | $995,000$269/sqft |
Source: | ||
| 6/27/2025 | Listed for sale | $995,000$269/sqft |
Source: | ||
Public tax history
Tax history is unavailable.
Neighborhood: 04421
Nearby schools
GreatSchools rating
- NAAdams SchoolGrades: PK-8Distance: 0.1 mi
Get pre-qualified for a loan
At Zillow Home Loans, we can pre-qualify you in as little as 5 minutes with no impact to your credit score.An equal housing lender. NMLS #10287.
