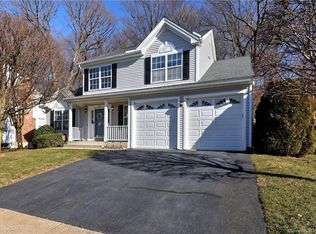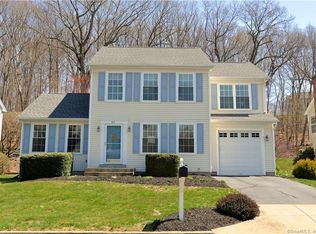This beautiful center hall colonial is located within the Lexington Green West community on .31 acres with a private back yard and plenty of room to entertain your family and friends. Enjoy this recently painted home featuring 3 bedrooms, 2.5 baths with an additional 618 +/- sq. ft. finished basement. The basement offers a playroom, an additional 1/2 bath and a possible 4th bedroom or in-home office. Upon entering the home discover a 2-story entry with a formal dining room to your left and a front to back family room to your right with cathedral ceiling, wood floor, fireplace and slider leading to the backyard patio. In the rear of the home you'll find an eat-in kitchen with stainless steel appliances, quartz counter and oak cabinets. Recent updates include a newer roof, driveway, hot water heater, central air conditioning, stainless steel appliances and a step-in shower in the master bathroom. Conveniently located within minutes to major highways, commuter train station, restaurants and shopping. Home is back on the market strictly due to buyers remorse. Home inspection and radon were a non-issue.
This property is off market, which means it's not currently listed for sale or rent on Zillow. This may be different from what's available on other websites or public sources.

