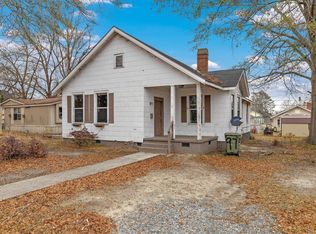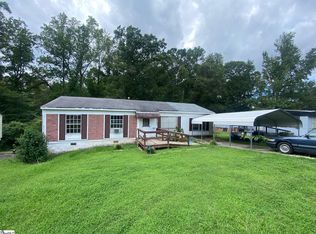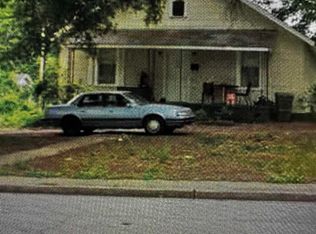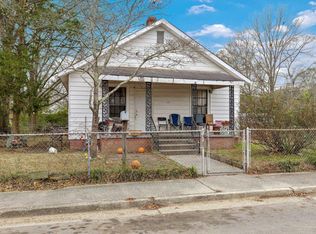95 Madden Rd, Clinton, SC 29325
What's special
- 251 days |
- 2,057 |
- 120 |
Zillow last checked: 8 hours ago
Listing updated: January 23, 2026 at 07:51am
Dan Hamilton 864-527-7685,
Keller Williams Grv Upst,
David Burt,
Keller Williams Grv Upst
Facts & features
Interior
Bedrooms & bathrooms
- Bedrooms: 4
- Bathrooms: 3
- Full bathrooms: 3
- Main level bathrooms: 3
- Main level bedrooms: 4
Rooms
- Room types: Laundry
Primary bedroom
- Area: 208
- Dimensions: 16 x 13
Bedroom 2
- Area: 165
- Dimensions: 15 x 11
Bedroom 3
- Area: 143
- Dimensions: 11 x 13
Bedroom 4
- Area: 110
- Dimensions: 10 x 11
Primary bathroom
- Features: Full Bath
- Level: Main
Dining room
- Area: 165
- Dimensions: 15 x 11
Kitchen
- Area: 154
- Dimensions: 14 x 11
Living room
- Area: 228
- Dimensions: 19 x 12
Heating
- Electric, Forced Air
Cooling
- Central Air, Electric
Appliances
- Included: Refrigerator, Electric Oven, Free-Standing Electric Range, Range, Electric Water Heater
- Laundry: 1st Floor, Walk-in, Electric Dryer Hookup, Washer Hookup, Laundry Room
Features
- High Ceilings, Ceiling Fan(s), Vaulted Ceiling(s), Open Floorplan, Walk-In Closet(s), Split Floor Plan, Laminate Counters, Dual Primary Bedrooms, Pantry
- Flooring: Laminate, Vinyl
- Basement: None
- Has fireplace: No
- Fireplace features: None
Interior area
- Total interior livable area: 1,638 sqft
Property
Parking
- Parking features: None, Driveway, Gravel
- Has uncovered spaces: Yes
Features
- Levels: One
- Stories: 1
- Patio & porch: Deck, Front Porch
- Has private pool: Yes
- Pool features: Above Ground
- Fencing: Fenced
Lot
- Size: 0.72 Acres
- Features: Few Trees, 1/2 - Acre
- Topography: Level
Details
- Parcel number: 5890000068
Construction
Type & style
- Home type: MobileManufactured
- Property subtype: Mobile Home, Residential
Materials
- Wood Siding
- Foundation: Other
- Roof: Composition
Condition
- Year built: 1987
Utilities & green energy
- Sewer: Septic Tank
- Water: Public
Community & HOA
Community
- Features: None
- Subdivision: None
HOA
- Has HOA: No
- Services included: None
Location
- Region: Clinton
Financial & listing details
- Price per square foot: $46/sqft
- Tax assessed value: $9,500
- Annual tax amount: $68
- Date on market: 5/21/2025
- Body type: Double Wide

Dan Hamilton
(864) 444-7285
By pressing Contact Agent, you agree that the real estate professional identified above may call/text you about your search, which may involve use of automated means and pre-recorded/artificial voices. You don't need to consent as a condition of buying any property, goods, or services. Message/data rates may apply. You also agree to our Terms of Use. Zillow does not endorse any real estate professionals. We may share information about your recent and future site activity with your agent to help them understand what you're looking for in a home.
Estimated market value
Not available
Estimated sales range
Not available
$1,478/mo
Price history
Price history
| Date | Event | Price |
|---|---|---|
| 1/23/2026 | Pending sale | $75,000$46/sqft |
Source: | ||
| 11/26/2025 | Listed for sale | $75,000-24.2%$46/sqft |
Source: | ||
| 11/13/2025 | Contingent | $99,000$60/sqft |
Source: | ||
| 8/4/2025 | Price change | $99,000-23.8%$60/sqft |
Source: | ||
| 6/5/2025 | Listed for sale | $130,000$79/sqft |
Source: | ||
Public tax history
Public tax history
| Year | Property taxes | Tax assessment |
|---|---|---|
| 2024 | $68 +1.5% | $20 |
| 2023 | $67 -1.3% | $20 |
| 2022 | $68 +0% | $20 |
Find assessor info on the county website
BuyAbility℠ payment
Climate risks
Neighborhood: 29325
Nearby schools
GreatSchools rating
- 3/10Eastside Elementary SchoolGrades: K-5Distance: 4 mi
- 4/10Bell Street Middle SchoolGrades: 6-8Distance: 2.9 mi
- 6/10Clinton High SchoolGrades: 9-12Distance: 3.2 mi
Schools provided by the listing agent
- Elementary: Eastside
- Middle: Bell Street
- High: Clinton
Source: Greater Greenville AOR. This data may not be complete. We recommend contacting the local school district to confirm school assignments for this home.
- Loading




