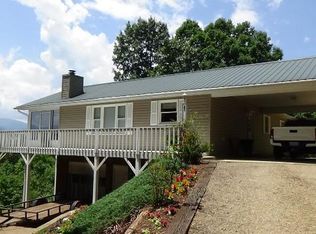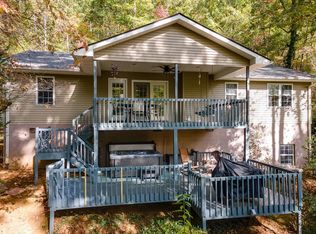The mountain home you've been looking for! Take in the inspiring view from the the upper deck, the spacious screened porch, or the main living area. Peaceful & private setting in a lovely subdivision, conveniently located just minutes to town. Open concept, hardwood floors, cozy fireplace. Large main suite with en suite bath & walk-in closet. Versatile space downstairs; could be utilized for a game/rec room, family room, office, etc. Sliding doors downstairs lead out to lower level terrace. Ample parking and plenty of storage. 2 bonus rooms, lots of possibilities. Dogwood & holly trees surround the house. Wonderful home for entertaining & hosting, or simply enjoying mountain life. Morris Broadband internet available.
This property is off market, which means it's not currently listed for sale or rent on Zillow. This may be different from what's available on other websites or public sources.


