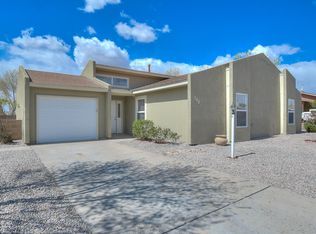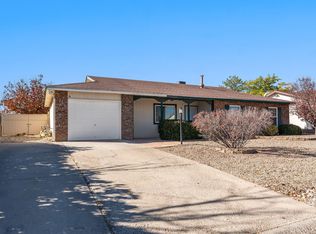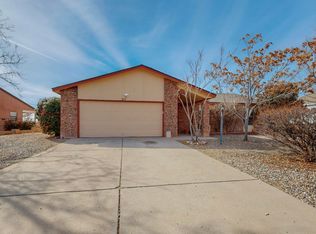Sold
Price Unknown
95 Lynwood Dr SE, Rio Rancho, NM 87124
3beds
1,596sqft
Single Family Residence
Built in 1985
9,147.6 Square Feet Lot
$316,800 Zestimate®
$--/sqft
$2,201 Estimated rent
Home value
$316,800
$301,000 - $333,000
$2,201/mo
Zestimate® history
Loading...
Owner options
Explore your selling options
What's special
Move- in ready Single Story 3 Br 2 BA home conveniently located near golf course area! Living Room with fireplace, kitchen has breakfast nook, new flooring and stainless steel appliances ,dining area opens to serene back yard with covered patio. Master has en suite bath and walk in closet.Versatile 2nd living area with mini-split, ceiling fan and separate entrance -great for home office, hobbies or 4th BR! Laundry room with barn door and pantry space. Many updates over past ten years including water heater, refrigerated air, poly pipes replaced!! New solid surface vinyl flooring in both baths. Relax in front court yard or inviting private backyard with mature fruit trees, garden space, pond. Auto drip and sprinklers. Tuff shed adds storage. Make this gem your own!
Zillow last checked: 8 hours ago
Listing updated: February 02, 2026 at 08:46am
Listed by:
Kim Caird 505-239-1678,
Bruce Caird Realty Inc.
Bought with:
Premier Realty Partners
EXP Realty LLC
Source: SWMLS,MLS#: 1059422
Facts & features
Interior
Bedrooms & bathrooms
- Bedrooms: 3
- Bathrooms: 2
- Full bathrooms: 1
- 3/4 bathrooms: 1
Primary bedroom
- Level: Main
- Area: 195
- Dimensions: 15 x 13
Bedroom 2
- Level: Main
- Area: 110
- Dimensions: 11 x 10
Bedroom 3
- Level: Main
- Area: 120
- Dimensions: 12 x 10
Dining room
- Level: Main
- Area: 110
- Dimensions: 11 x 10
Kitchen
- Level: Main
- Area: 120
- Dimensions: 12 x 10
Living room
- Level: Main
- Area: 224
- Dimensions: 16 x 14
Heating
- Central, Forced Air
Cooling
- Refrigerated
Appliances
- Included: Dryer, Dishwasher, Free-Standing Gas Range, Refrigerator, Washer
- Laundry: Gas Dryer Hookup
Features
- Breakfast Area, Ceiling Fan(s), Main Level Primary, Shower Only, Separate Shower, Walk-In Closet(s)
- Flooring: Carpet, Vinyl
- Windows: Double Pane Windows, Insulated Windows
- Has basement: No
- Number of fireplaces: 1
- Fireplace features: Wood Burning
Interior area
- Total structure area: 1,596
- Total interior livable area: 1,596 sqft
Property
Features
- Levels: One
- Stories: 1
- Patio & porch: Covered, Patio
- Exterior features: Private Yard, Sprinkler/Irrigation, Private Entrance
- Fencing: Wall
Lot
- Size: 9,147 sqft
- Features: Landscaped, Trees
Details
- Additional structures: Shed(s)
- Parcel number: R110654
- Zoning description: R-1
Construction
Type & style
- Home type: SingleFamily
- Property subtype: Single Family Residence
Materials
- Brick Veneer, Frame, Other
- Roof: Pitched,Shingle
Condition
- Resale
- New construction: No
- Year built: 1985
Utilities & green energy
- Sewer: Public Sewer
- Water: Public
- Utilities for property: Electricity Connected, Natural Gas Connected, Sewer Connected, Water Connected
Green energy
- Energy generation: None
- Water conservation: Water-Smart Landscaping
Community & neighborhood
Location
- Region: Rio Rancho
Other
Other facts
- Listing terms: Cash,Conventional,FHA,VA Loan
Price history
| Date | Event | Price |
|---|---|---|
| 4/26/2024 | Sold | -- |
Source: | ||
| 3/26/2024 | Pending sale | $295,000$185/sqft |
Source: | ||
| 3/23/2024 | Listed for sale | $295,000+156.7%$185/sqft |
Source: | ||
| 2/20/2014 | Listing removed | $114,900$72/sqft |
Source: Westar Realty #800099 Report a problem | ||
| 10/9/2013 | Price change | $114,900+2.1%$72/sqft |
Source: Westar Realty #800099 Report a problem | ||
Public tax history
| Year | Property taxes | Tax assessment |
|---|---|---|
| 2025 | $3,446 +172.8% | $98,741 +181.7% |
| 2024 | $1,263 +2.6% | $35,050 +3% |
| 2023 | $1,231 +1.9% | $34,029 +3% |
Find assessor info on the county website
Neighborhood: Broadmoor
Nearby schools
GreatSchools rating
- 4/10Martin King Jr Elementary SchoolGrades: K-5Distance: 1.5 mi
- 5/10Lincoln Middle SchoolGrades: 6-8Distance: 0.1 mi
- 7/10Rio Rancho High SchoolGrades: 9-12Distance: 1 mi
Schools provided by the listing agent
- Elementary: Martin L King Jr
- Middle: Lincoln
- High: Rio Rancho
Source: SWMLS. This data may not be complete. We recommend contacting the local school district to confirm school assignments for this home.
Get a cash offer in 3 minutes
Find out how much your home could sell for in as little as 3 minutes with a no-obligation cash offer.
Estimated market value$316,800
Get a cash offer in 3 minutes
Find out how much your home could sell for in as little as 3 minutes with a no-obligation cash offer.
Estimated market value
$316,800


