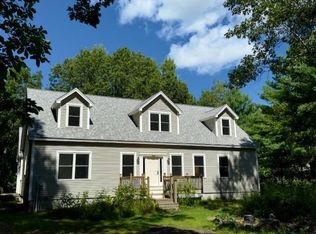GREAT PRICE REDUCTION! Beautiful contemporary cape recently renovated on a great corner lot abutting Winterberry subdivision. Gorgeous kitchen that includes quartz counter top, subway stone back splash with custom cabinets and all new stainless appliances. Open concept living from the kitchen to dining, leading into a spacious family room. This home offers 7 rooms, 3 bedrooms, 2 bathrooms and a separate laundry room. On the second floor you will find the master bedroom with vaulted ceilings, walk-in closet and walk-in tiled shower with double sinks and tiled floor plus loft overlooking family room. Engineered hardwood flooring throughout! Many new feature including updated bathrooms, new windows, new siding, new roof, interior and exterior paint, front porch addition and a private deck overlooking the backyard. 3 car detached garage with a large space above making for great storage or finish off for a studio, workshop or recreation room. Great property only minutes to shopping, schools, and restaurants. Hampton school district.
This property is off market, which means it's not currently listed for sale or rent on Zillow. This may be different from what's available on other websites or public sources.
