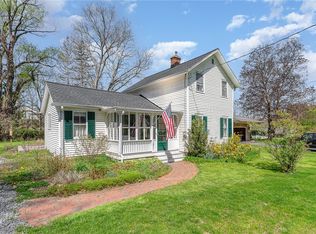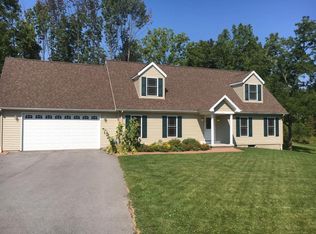Look NO further!! 1700' ranch, 3 bdrms, 1.5 baths, private back yard, 4 car garage ,FAIRPORT ELECTRIC, HUGE kitchen with TONS of cabinets, versatile layout!! FIRST FLOOR LAUNDRY, Livingrm could be used as a big dining, family room is an AWESOME sizes..leads to big deck and wooded PRIVATE lot..updates galore!! Roof total tear off & furnace (2012), hot water tank, all applainces, interior doors, storm door, garage & basement windows, new kitchen sink, new fireplc drs, new toliet (2014), new driveway, windows, sump pump (2012)...this is an unbelievable value...FANTASTIC layout!! Sewer connection is at the street! This will not last at this PRICE!!
This property is off market, which means it's not currently listed for sale or rent on Zillow. This may be different from what's available on other websites or public sources.

