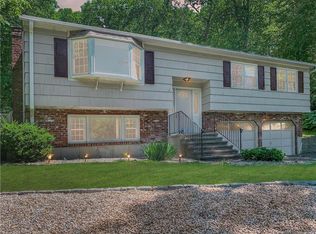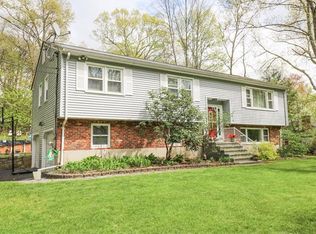Sold for $555,000 on 07/31/24
$555,000
95 Longfellow Road, Shelton, CT 06484
3beds
1,799sqft
Single Family Residence
Built in 1971
1.13 Acres Lot
$602,900 Zestimate®
$309/sqft
$3,152 Estimated rent
Home value
$602,900
$537,000 - $675,000
$3,152/mo
Zestimate® history
Loading...
Owner options
Explore your selling options
What's special
Nestled on a private acre, and perched atop a long, tree and flower lined driveway, this renovated raised ranch truly checks every box. From the front door, you'll experience a sun-drenched space, showcasing refinished hardwood floors, a wood burning fireplace, beautiful light fixtures, and 2 sets of sliders which lead to multiple exterior entertaining spaces. The kitchen is a culinary dream, complete with an oversized island, quartz and marble countertops, stainless appliances, including a wine fridge and built-in microwave drawer. 3 main level bedrooms, including a generous primary with ensuite. The downstairs space is perfect for a family or playroom room, with a separate laundry room, and access to the oversized 2 car garage. The outdoor space is an oasis with a flat backyard, stone patio and firepit making it an ideal spot for gatherings or nights of quiet relaxation. Central air, solid wood doors, custom blinds, and a 2-year-old roof, this property combines modern amenities with timeless charm, offering a perfect blend of comfort and style.
Zillow last checked: 8 hours ago
Listing updated: October 01, 2024 at 02:00am
Listed by:
Lisa P. Migliardi 203-561-7871,
Compass Connecticut, LLC 203-343-0141
Bought with:
Christy Jann Ryan, RES.0819493
William Raveis Real Estate
Source: Smart MLS,MLS#: 24020801
Facts & features
Interior
Bedrooms & bathrooms
- Bedrooms: 3
- Bathrooms: 2
- Full bathrooms: 2
Primary bedroom
- Features: Remodeled, Stall Shower, Hardwood Floor
- Level: Main
Bedroom
- Features: Remodeled, Hardwood Floor
- Level: Main
Bedroom
- Features: Remodeled, Hardwood Floor
- Level: Main
Bathroom
- Features: Remodeled
- Level: Main
Dining room
- Features: Remodeled, Balcony/Deck, Sliders, Hardwood Floor
- Level: Main
Family room
- Features: Remodeled, Fireplace
- Level: Lower
Kitchen
- Features: Remodeled, Quartz Counters, Kitchen Island, Hardwood Floor
- Level: Main
Living room
- Features: Remodeled, Balcony/Deck, Fireplace, Hardwood Floor
- Level: Main
Other
- Level: Lower
Heating
- Zoned
Cooling
- Central Air, Ductless
Appliances
- Included: Electric Range, Refrigerator, Dishwasher, Washer, Dryer, Wine Cooler, Water Heater
- Laundry: Lower Level
Features
- Basement: Full
- Attic: Pull Down Stairs
- Number of fireplaces: 2
Interior area
- Total structure area: 1,799
- Total interior livable area: 1,799 sqft
- Finished area above ground: 1,288
- Finished area below ground: 511
Property
Parking
- Total spaces: 2
- Parking features: Attached
- Attached garage spaces: 2
Features
- Patio & porch: Deck, Patio
- Exterior features: Lighting
Lot
- Size: 1.13 Acres
- Features: Few Trees, Wooded, Sloped
Details
- Parcel number: 293920
- Zoning: R-1
Construction
Type & style
- Home type: SingleFamily
- Architectural style: Ranch
- Property subtype: Single Family Residence
Materials
- Wood Siding
- Foundation: Concrete Perimeter
- Roof: Asphalt
Condition
- New construction: No
- Year built: 1971
Utilities & green energy
- Sewer: Septic Tank
- Water: Public
Community & neighborhood
Location
- Region: Shelton
- Subdivision: White Hills
Price history
| Date | Event | Price |
|---|---|---|
| 7/31/2024 | Sold | $555,000+1.3%$309/sqft |
Source: | ||
| 7/26/2024 | Pending sale | $548,000$305/sqft |
Source: | ||
| 6/5/2024 | Listed for sale | $548,000+94%$305/sqft |
Source: | ||
| 12/14/2018 | Sold | $282,500-5.8%$157/sqft |
Source: | ||
| 10/16/2018 | Price change | $299,900-3.2%$167/sqft |
Source: Carey & Guarrera Real Estate #170121898 Report a problem | ||
Public tax history
| Year | Property taxes | Tax assessment |
|---|---|---|
| 2025 | $4,885 +4.4% | $259,560 +6.4% |
| 2024 | $4,678 +9.8% | $243,880 |
| 2023 | $4,261 | $243,880 |
Find assessor info on the county website
Neighborhood: 06484
Nearby schools
GreatSchools rating
- 8/10Elizabeth Shelton SchoolGrades: K-4Distance: 3.6 mi
- 3/10Intermediate SchoolGrades: 7-8Distance: 4.1 mi
- 7/10Shelton High SchoolGrades: 9-12Distance: 3.8 mi
Schools provided by the listing agent
- Elementary: Elizabeth Shelton
- High: Shelton
Source: Smart MLS. This data may not be complete. We recommend contacting the local school district to confirm school assignments for this home.

Get pre-qualified for a loan
At Zillow Home Loans, we can pre-qualify you in as little as 5 minutes with no impact to your credit score.An equal housing lender. NMLS #10287.
Sell for more on Zillow
Get a free Zillow Showcase℠ listing and you could sell for .
$602,900
2% more+ $12,058
With Zillow Showcase(estimated)
$614,958
