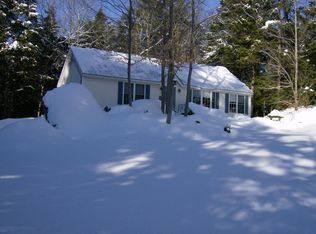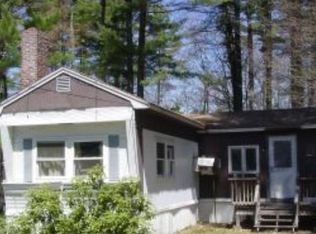Lovely 5 years young 2 bedroom ranch. Kitchen with SS appliances, Corian countertops, wood flooring. Separate laundry room. Dining area with French doors overlooking large private back yard with deck constructed of composite decking and vinyl railings. In-ground pool and barn. Living room with vaulted bead board ceiling. Master bedroom with walk-in-closet and full bath. Additional ¾ bath and ½ bath. Lower level has work shop with separate entry to the garage. finished family room and office. Wood stove. Bulkhead access to the back yard. 1 car attached garage. Corner lot. Beautiful condition throughout. Summer fun is waiting for you!
This property is off market, which means it's not currently listed for sale or rent on Zillow. This may be different from what's available on other websites or public sources.

