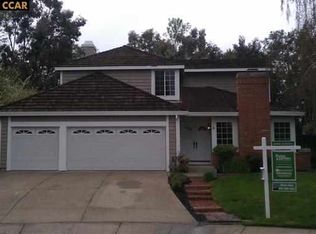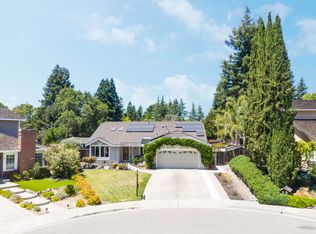Sold for $2,050,000 on 03/26/25
$2,050,000
95 Lone Pine Ct, San Ramon, CA 94582
5beds
2,998sqft
Residential, Single Family Residence
Built in 1983
0.25 Acres Lot
$1,993,500 Zestimate®
$684/sqft
$5,684 Estimated rent
Home value
$1,993,500
$1.79M - $2.21M
$5,684/mo
Zestimate® history
Loading...
Owner options
Explore your selling options
What's special
This home has everything a multi-generational family would need in the most sought after Vista San Ramon neighborhood! This home has a RARE quarter acre lot & is conveniently located on a court with a flat park-like backyard for entertaining. The bright & open floor plan has a beautiful & inviting foyer w/double entry doors. Full downstairs bedroom & brand new downstairs full bathroom. Formal living room has vaulted ceilings, plantation shutters & wood-burning fireplace. Formal dining room has plantation shutters & an elegant built-in cabinet w/glass doors. Updated Chef's Kitchen w/professional Deco Gas Range/Oven & Viking Refrigerator, granite counters, center island w/veggie sink & seating, breakfast nook w/window seat overlooking backyard. Family Room has a wood-burning fireplace and custom coffee bar w/granite countertop. Large Primary Suite has Vaulted Ceilings, Ceiling Fan, Dual Sinks & Beautiful Modern Soaking Tub. Large 2nd Primary Suite has Vaulted Ceilings & Bonus Space w/Attached Bathroom. 3rd Bedroom w/Ceiling Fan & Window Seat. 4th Bedroom has vaulted ceilings. Hall Bathroom has Dual Sinks & Mosaic Tile. Close proximity to San Ramon's Central Park, City Center, Iron Horse Middle School, San Ramon Regional Hospital, Marketplace & within minutes to the freeway.
Zillow last checked: 8 hours ago
Listing updated: March 27, 2025 at 05:58am
Listed by:
Rama Mehra DRE #01463395 925-698-1815,
Asante Realty
Bought with:
Alison Holmgren, DRE #02189915
Compass
Source: Bay East AOR,MLS#: 41084304
Facts & features
Interior
Bedrooms & bathrooms
- Bedrooms: 5
- Bathrooms: 4
- Full bathrooms: 4
Bathroom
- Features: Shower Over Tub, Solid Surface, Stall Shower, Tile, Updated Baths, Double Vanity, Window, Split Bath, Tub
Kitchen
- Features: 220 Volt Outlet, Breakfast Bar, Breakfast Nook, Counter - Stone, Dishwasher, Eat In Kitchen, Garbage Disposal, Gas Range/Cooktop, Island, Microwave, Range/Oven Free Standing, Refrigerator, Trash Compactor, Updated Kitchen
Heating
- Forced Air
Cooling
- Ceiling Fan(s)
Appliances
- Included: Dishwasher, Gas Range, Microwave, Free-Standing Range, Refrigerator, Trash Compactor, Dryer, Washer
- Laundry: Common Area
Features
- Formal Dining Room, Breakfast Bar, Breakfast Nook, Updated Kitchen
- Flooring: Laminate, Tile, Carpet
- Doors: Mirrored Closet Door(s)
- Windows: Window Coverings
- Number of fireplaces: 2
- Fireplace features: Family Room, Living Room
Interior area
- Total structure area: 2,998
- Total interior livable area: 2,998 sqft
Property
Parking
- Total spaces: 3
- Parking features: Direct Access
- Attached garage spaces: 3
Features
- Levels: Two
- Stories: 2
- Pool features: None
- Fencing: Fenced
Lot
- Size: 0.25 Acres
- Features: Court, Back Yard, Front Yard, Side Yard
Details
- Parcel number: 2132420395
- Special conditions: Standard
Construction
Type & style
- Home type: SingleFamily
- Architectural style: Traditional
- Property subtype: Residential, Single Family Residence
Materials
- Wood Siding
Condition
- Existing
- New construction: No
- Year built: 1983
Utilities & green energy
- Electric: No Solar, 220 Volts in Kitchen
Community & neighborhood
Location
- Region: San Ramon
- Subdivision: Vista Ramon
HOA & financial
HOA
- Has HOA: Yes
- HOA fee: $115 semi-annually
- Amenities included: Greenbelt, Other
- Services included: Common Area Maint, Management Fee, Reserve Fund
- Association name: NOT LISTED
- Association phone: 925-830-4848
Other
Other facts
- Listing agreement: Excl Right
- Listing terms: Cash,Conventional
Price history
| Date | Event | Price |
|---|---|---|
| 3/26/2025 | Sold | $2,050,000-2.3%$684/sqft |
Source: | ||
| 3/15/2025 | Pending sale | $2,099,000$700/sqft |
Source: | ||
| 3/6/2025 | Contingent | $2,099,000$700/sqft |
Source: | ||
| 2/13/2025 | Price change | $2,099,000-3.5%$700/sqft |
Source: | ||
| 1/31/2025 | Listed for sale | $2,175,000-4.4%$725/sqft |
Source: | ||
Public tax history
| Year | Property taxes | Tax assessment |
|---|---|---|
| 2025 | $27,797 +1.7% | $2,440,777 +2% |
| 2024 | $27,337 +1.6% | $2,392,920 +2% |
| 2023 | $26,919 +192.6% | $2,346,000 +222.3% |
Find assessor info on the county website
Neighborhood: 94582
Nearby schools
GreatSchools rating
- 8/10Golden View Elementary SchoolGrades: K-5Distance: 1.4 mi
- 8/10Iron Horse Middle SchoolGrades: 6-8Distance: 0.2 mi
- 9/10California High SchoolGrades: 9-12Distance: 1.6 mi
Schools provided by the listing agent
- District: San Ramon Valley (925) 552-5500
Source: Bay East AOR. This data may not be complete. We recommend contacting the local school district to confirm school assignments for this home.
Get a cash offer in 3 minutes
Find out how much your home could sell for in as little as 3 minutes with a no-obligation cash offer.
Estimated market value
$1,993,500
Get a cash offer in 3 minutes
Find out how much your home could sell for in as little as 3 minutes with a no-obligation cash offer.
Estimated market value
$1,993,500

