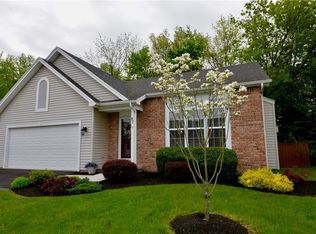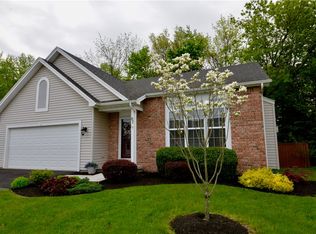This 2 BR, 2 BA Ranch is ready for immediate possession. Open floor plan features large liv rm w/vaulted ceiling. Den/Office/Sunroom provides access to private deck via sliders. Master BR w/private full bath & walk-in closet. All appliances incl + washer/dryer. Convenience of 1st floor laundry. Well insulated bsmt awaits your storage or finishing touches, providing an add'l 1243 SF; clean as a whistle & bone dry. Private wooded lot. Cat or small dog permitted in this 55+ community. Attached 2-car garage. Overflow guest parking adjacent to unit. Close proximity to x-press ways, shopping & more.
This property is off market, which means it's not currently listed for sale or rent on Zillow. This may be different from what's available on other websites or public sources.

