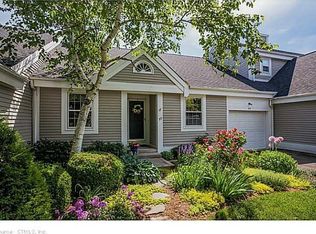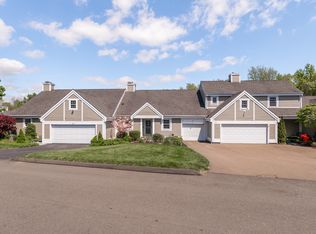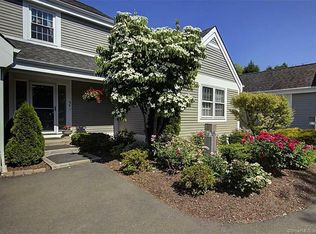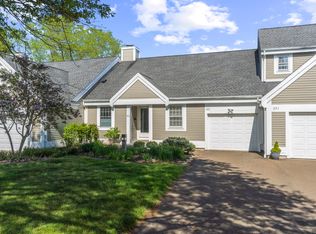Sold for $500,000
$500,000
95 Legend Hill Road #95, Madison, CT 06443
3beds
2,126sqft
Condominium
Built in 1985
-- sqft lot
$621,700 Zestimate®
$235/sqft
$3,683 Estimated rent
Home value
$621,700
$578,000 - $671,000
$3,683/mo
Zestimate® history
Loading...
Owner options
Explore your selling options
What's special
Welcome to Legend Hill, a premier, Madison community! This sought after “C” floorplan offers true one level living. As you enter this exceptional home, you'll be greeted by vaulted ceilings and a beautiful living room with floor to ceiling fireplace, newer hardwood floors, and plenty of natural light. The dining room is spacious and features a slider door to the private screened porch for great indoor/outdoor living. Large eat-in kitchen with plenty of storage and counter space. Laundry/mudroom off of the attached two car garage. The primary bedroom suite is located on the main level with walk-in closet, 2 additional closets and features en-suite bathroom with jetted tub and separate shower. The second bath also features a private attached full bath. Half bath in the hall for guests. The recently finished lower level offers even more living space, including a large family room, third bedroom and additional half bath. The Legend Hill community offers a variety of amenities, including a clubhouse, a swimming pool, and new tennis/pickle ball courts. You'll appreciate the meticulously maintained grounds, perfect for outdoor activities. Short drive to downtown Madison shops and restaurants, beautiful town beaches, and just 30 minutes to New Haven. Come see all that Legend Hill and the Town of Madison have to offer.
Zillow last checked: 8 hours ago
Listing updated: July 09, 2024 at 08:17pm
Listed by:
THE SUSAN SANTORO TEAM,
Kate Esposito 203-215-8824,
William Pitt Sotheby's Int'l 203-453-2533
Bought with:
Bette Zollshan, RES.0772731
William Pitt Sotheby's Int'l
Source: Smart MLS,MLS#: 170563766
Facts & features
Interior
Bedrooms & bathrooms
- Bedrooms: 3
- Bathrooms: 4
- Full bathrooms: 2
- 1/2 bathrooms: 2
Primary bedroom
- Features: Full Bath, Walk-In Closet(s)
- Level: Main
- Area: 300 Square Feet
- Dimensions: 15 x 20
Bedroom
- Features: Full Bath
- Level: Main
- Area: 165 Square Feet
- Dimensions: 11 x 15
Bedroom
- Level: Lower
- Area: 143 Square Feet
- Dimensions: 11 x 13
Dining room
- Features: Hardwood Floor, Sliders
- Level: Main
- Area: 165 Square Feet
- Dimensions: 11 x 15
Family room
- Level: Lower
- Area: 390 Square Feet
- Dimensions: 13 x 30
Kitchen
- Features: Dining Area, Tile Floor
- Level: Main
- Area: 192 Square Feet
- Dimensions: 12 x 16
Living room
- Features: Fireplace, Hardwood Floor
- Level: Main
- Area: 280 Square Feet
- Dimensions: 14 x 20
Heating
- Forced Air, Propane
Cooling
- Central Air
Appliances
- Included: Oven/Range, Refrigerator, Dishwasher, Washer, Dryer, Water Heater
- Laundry: Main Level
Features
- Wired for Data
- Windows: Storm Window(s), Thermopane Windows
- Basement: Full,Partially Finished,Heated,Cooled
- Attic: Pull Down Stairs
- Number of fireplaces: 1
- Common walls with other units/homes: End Unit
Interior area
- Total structure area: 2,126
- Total interior livable area: 2,126 sqft
- Finished area above ground: 1,576
- Finished area below ground: 550
Property
Parking
- Total spaces: 2
- Parking features: Attached, Garage Door Opener
- Attached garage spaces: 2
Features
- Stories: 1
- Patio & porch: Screened
- Exterior features: Rain Gutters, Sidewalk
- Has private pool: Yes
- Pool features: In Ground
Details
- Parcel number: 1160128
- Zoning: RU-1
Construction
Type & style
- Home type: Condo
- Architectural style: Ranch
- Property subtype: Condominium
- Attached to another structure: Yes
Materials
- Wood Siding
Condition
- New construction: No
- Year built: 1985
Utilities & green energy
- Sewer: Shared Septic
- Water: Shared Well
Green energy
- Energy efficient items: Windows
Community & neighborhood
Community
- Community features: Lake, Park, Shopping/Mall
Location
- Region: Madison
HOA & financial
HOA
- Has HOA: Yes
- HOA fee: $765 monthly
- Amenities included: Clubhouse, Pool, Tennis Court(s)
- Services included: Maintenance Grounds, Trash, Snow Removal, Water, Sewer, Pool Service, Road Maintenance
Price history
| Date | Event | Price |
|---|---|---|
| 5/18/2023 | Sold | $500,000+11.1%$235/sqft |
Source: | ||
| 4/24/2023 | Contingent | $450,000$212/sqft |
Source: | ||
| 4/21/2023 | Listed for sale | $450,000+50.2%$212/sqft |
Source: | ||
| 10/22/2015 | Sold | $299,666-5.8%$141/sqft |
Source: | ||
| 10/11/2015 | Pending sale | $318,000$150/sqft |
Source: Geenty Group REALTORS The #N10081493 Report a problem | ||
Public tax history
Tax history is unavailable.
Neighborhood: 06443
Nearby schools
GreatSchools rating
- 10/10Kathleen H. Ryerson Elementary SchoolGrades: K-3Distance: 0.3 mi
- 9/10Walter C. Polson Upper Middle SchoolGrades: 6-8Distance: 3.5 mi
- 10/10Daniel Hand High SchoolGrades: 9-12Distance: 3.6 mi
Schools provided by the listing agent
- High: Daniel Hand
Source: Smart MLS. This data may not be complete. We recommend contacting the local school district to confirm school assignments for this home.
Get pre-qualified for a loan
At Zillow Home Loans, we can pre-qualify you in as little as 5 minutes with no impact to your credit score.An equal housing lender. NMLS #10287.
Sell with ease on Zillow
Get a Zillow Showcase℠ listing at no additional cost and you could sell for —faster.
$621,700
2% more+$12,434
With Zillow Showcase(estimated)$634,134



