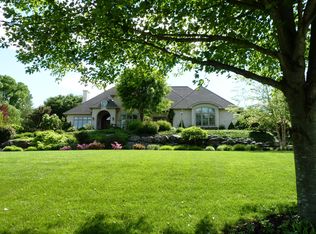This home is truly a retreat from the chaos of everyday life. Featuring 5 bedrooms and 3 full baths, this property stands on 1 acre of beautiful scenery. Views of the astounding Conestoga River can be seen from the elegant front porch; a perfect place to relax after a stressful day. Adding to an already stunning exterior is a screened-in porch that inspires a refreshing feeling set to the backdrop of sounds from the surrounding nature. The main floor of the home is host to an immaculate kitchen that highlights a center island, built-in counters, and an intricate tile backsplash. Recessed lighting in both the kitchen and living room add dimension to both areas. Also conveniently located on the first floor is a bedroom which overlooks the front landscaping, as well as an easily accessible full bath. The second floor is home to 4 additional bedrooms; including a spacious cathedral ceiling style master bedroom and a private bath featuring 2 vanities, a Jacuzzi, walk-in shower, and skylight. A bonus room that can be used as an additional bedroom, office, or even game room, is conveniently located above the garage and includes a separate entryway. Recent upgrades have been made to the property as well, most notably, a newly installed roof. Inside and out, this home provides the perfect scenery to catch your breath and enjoy the peaceful comforts that nature has to offer.
This property is off market, which means it's not currently listed for sale or rent on Zillow. This may be different from what's available on other websites or public sources.
