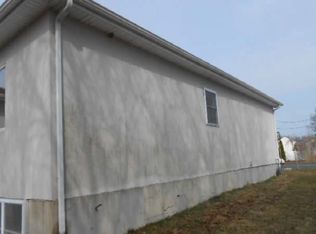Step inside this very well maintained Raised Ranch which is move in ready! This beautiful 1840 Square foot home sits in a fantastic neighborhood at the end of a cul-de-sac. Inside you will find the upper level with all 3 bedrooms and 2 full baths. Vaulted ceiling in the eat in kitchen opens up to the large family room which has a beautiful view of the private backyard. The lower level is set up for a half bath, ample amount of living space, laundry room, and access to the garage. The low maintenance backyard has a gorgeous stone patio, fire pit and man made pond equipped with 2 water falls for the ultimate vacation feeling. An irrigation system and also 3 sheds on the property gives you a great amount of storage space. To top it all off, this home also includes Solar Panels which were purchased and now are ready to provide you electric for many years to come. This is a must see home as it will not last! Open house on Saturday, February 23rd from 12:00 to 1:00 pm.
This property is off market, which means it's not currently listed for sale or rent on Zillow. This may be different from what's available on other websites or public sources.

