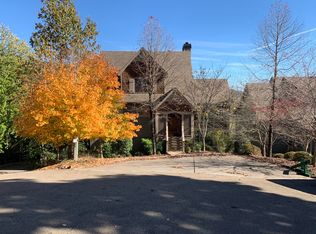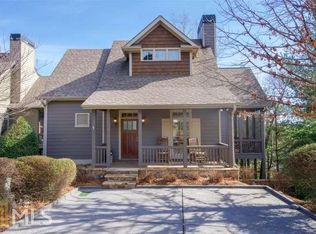Closed
$525,000
95 Laurel Ridge Trl, Jasper, GA 30143
3beds
2,075sqft
Single Family Residence, Residential
Built in 2003
6,534 Square Feet Lot
$533,000 Zestimate®
$253/sqft
$1,904 Estimated rent
Home value
$533,000
$506,000 - $560,000
$1,904/mo
Zestimate® history
Loading...
Owner options
Explore your selling options
What's special
Nestled in the picturesque enclave of Big Canoe’s Laurel Ridge neighborhood, this charming cottage offers an idyllic mountain retreat with breathtaking views that will capture your heart. With a private and spacious master bedroom suite, with fireplace, that's cleverly separated from the great room and two additional bedrooms on the terrace level, this home boasts the perfect balance of comfort and tranquility. The open floor plan of the great room allows for seamless entertaining, and a wall of windows provides an unobstructed view of the natural splendor that surrounds you. The room is bathed in natural light, creating a warm and inviting ambiance. Relax in front of the fireplace, on the screen porch, while enjoying the mountain views. The lower level of the cottage boasts two additional bedrooms/baths, and a game room, perfect for guests or family. It's a versatile space that can adapt to your needs. Enjoy the convenience of being close to all amenities and the main gate, including outdoor pool, beach, rock water slide, Racket club, Chapel, and Wellness Center. Whether you're looking for your personal mountain retreat or a vacation rental opportunity, this cottage is a perfect choice. It offers a cozy, inviting atmosphere that will attract renters seeking an escape from the daily grind. Price includes all furniture and Accessories. Rental history available on request.
Zillow last checked: 8 hours ago
Listing updated: January 16, 2024 at 10:53pm
Listing Provided by:
Thomas Petrigliano,
Century 21 Results,
Carolyn Littell,
Century 21 Results
Bought with:
Thomas Petrigliano, 338345
Century 21 Results
Source: FMLS GA,MLS#: 7297925
Facts & features
Interior
Bedrooms & bathrooms
- Bedrooms: 3
- Bathrooms: 4
- Full bathrooms: 3
- 1/2 bathrooms: 1
Primary bedroom
- Features: Oversized Master
- Level: Oversized Master
Bedroom
- Features: Oversized Master
Primary bathroom
- Features: Bidet, Double Shower, Separate Tub/Shower, Vaulted Ceiling(s)
Dining room
- Features: Great Room
Kitchen
- Features: Breakfast Bar, Cabinets White, Country Kitchen, Pantry, Stone Counters, View to Family Room
Heating
- Electric, Forced Air, Heat Pump, Zoned
Cooling
- Ceiling Fan(s), Central Air, Heat Pump
Appliances
- Included: Dishwasher, Disposal, Electric Cooktop, Electric Oven, Electric Water Heater, Microwave, Refrigerator, Self Cleaning Oven, Washer
- Laundry: In Hall, Main Level
Features
- Bookcases, Cathedral Ceiling(s), Double Vanity, High Ceilings 10 ft Upper, High Speed Internet, Sauna, Walk-In Closet(s)
- Flooring: Carpet, Wood
- Windows: Double Pane Windows
- Basement: Daylight,Exterior Entry,Finished,Finished Bath,Full,Interior Entry
- Number of fireplaces: 3
- Fireplace features: Factory Built, Family Room, Gas Log, Master Bedroom, Outside
- Common walls with other units/homes: No Common Walls
Interior area
- Total structure area: 2,075
- Total interior livable area: 2,075 sqft
- Finished area above ground: 2,075
Property
Parking
- Total spaces: 2
- Parking features: Parking Pad
- Has uncovered spaces: Yes
Accessibility
- Accessibility features: None
Features
- Levels: Three Or More
- Patio & porch: Deck, Front Porch, Screened
- Exterior features: No Dock
- Pool features: None
- Spa features: None
- Fencing: None
- Has view: Yes
- View description: Mountain(s)
- Waterfront features: None
- Body of water: None
Lot
- Size: 6,534 sqft
- Features: Landscaped, Mountain Frontage, Sloped, Wooded
Details
- Additional structures: None
- Parcel number: 046A 486
- Other equipment: None
- Horse amenities: None
Construction
Type & style
- Home type: SingleFamily
- Architectural style: Cottage,Craftsman
- Property subtype: Single Family Residence, Residential
Materials
- Cement Siding, Stone
- Foundation: Concrete Perimeter
- Roof: Composition
Condition
- Resale
- New construction: No
- Year built: 2003
Utilities & green energy
- Electric: 110 Volts, 220 Volts
- Sewer: Public Sewer
- Water: Public
- Utilities for property: Electricity Available, Phone Available, Sewer Available, Underground Utilities, Water Available
Green energy
- Energy efficient items: None
- Energy generation: None
Community & neighborhood
Security
- Security features: Security Gate, Security Guard, Smoke Detector(s)
Community
- Community features: Clubhouse, Fishing, Fitness Center, Gated, Golf, Lake, Marina, Park, Pickleball, Pool, Racquetball, Restaurant
Location
- Region: Jasper
- Subdivision: Big Canoe
HOA & financial
HOA
- Has HOA: Yes
- HOA fee: $225 monthly
- Services included: Insurance, Maintenance Structure, Termite
Other
Other facts
- Road surface type: Asphalt, Paved
Price history
| Date | Event | Price |
|---|---|---|
| 1/11/2024 | Sold | $525,000$253/sqft |
Source: | ||
| 11/10/2023 | Pending sale | $525,000$253/sqft |
Source: | ||
| 11/6/2023 | Listed for sale | $525,000+72.1%$253/sqft |
Source: | ||
| 9/30/2023 | Listing removed | -- |
Source: Zillow Rentals Report a problem | ||
| 9/9/2023 | Listed for rent | $4,000$2/sqft |
Source: Zillow Rentals Report a problem | ||
Public tax history
| Year | Property taxes | Tax assessment |
|---|---|---|
| 2024 | $3,971 +26.5% | $203,765 +28.5% |
| 2023 | $3,138 +32% | $158,586 +35.7% |
| 2022 | $2,378 -6.7% | $116,902 |
Find assessor info on the county website
Neighborhood: 30143
Nearby schools
GreatSchools rating
- 6/10Tate Elementary SchoolGrades: PK-4Distance: 5.7 mi
- 3/10Pickens County Middle SchoolGrades: 7-8Distance: 7.3 mi
- 6/10Pickens County High SchoolGrades: 9-12Distance: 6 mi
Schools provided by the listing agent
- Elementary: Tate
- High: Pickens
Source: FMLS GA. This data may not be complete. We recommend contacting the local school district to confirm school assignments for this home.
Get a cash offer in 3 minutes
Find out how much your home could sell for in as little as 3 minutes with a no-obligation cash offer.
Estimated market value
$533,000
Get a cash offer in 3 minutes
Find out how much your home could sell for in as little as 3 minutes with a no-obligation cash offer.
Estimated market value
$533,000

