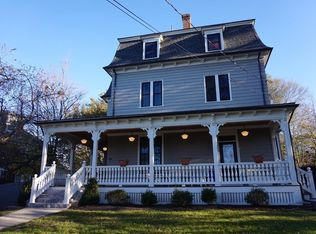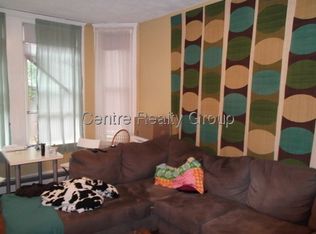Elevated from the street and located in the heart of Newton Centre, this side-by-side duplex exudes all the comforts of a single family home. The luminous living space flows easily throughout the first floor. Elegant, east-facing living room with fireplace opens to an expansive dining room, and leads to the family room with walls of windows overlooking the tranquil private yard. Sleek renovated kitchen offers marble counters, white cabinets, SS appliances, and access to the rear patio for easy summer entertaining. The versatile second floor provides four comfortable bedrooms, one doubling as a sunny office with tree-top views, updated full bath, and generous closet space. Serene retreat on the upper level with fifth bedroom and private bath, perfect for guests or teenager quarters. Additional space in the walk-out lower level provides great opportunity for expansion. High ceilings, HW, large windows throughout. One block to Green Line train, shops and restaurants!
This property is off market, which means it's not currently listed for sale or rent on Zillow. This may be different from what's available on other websites or public sources.

