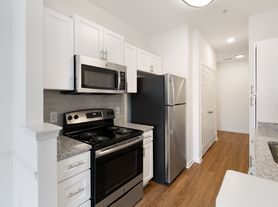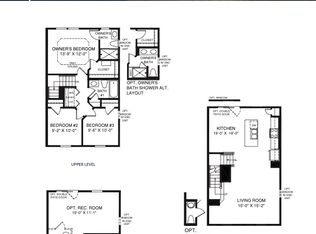Fully furnished 2-bedroom, 1-bath guest house just 10 minutes from Downtown in the idyllic Charlottesville countryside. Featuring a spacious open-concept layout with a cozy living room, full kitchen with granite countertops and modern appliances, a large dining area, and a dedicated workspace, this apartment blends comfort and charm. Set beside the historic Old Ordinary a former tavern dating back to 1748 it offers a rare combination of heritage and modern convenience. Ideal for anyone seeking a peaceful retreat with quick access to the city. Utilities & wifi included in price. No smoking. Can be rented unfurnished. Please contact for more info.
3-month minimum lease. Owner lives in a separate building on the property and pays for water, electricity, internet, and garbage collection. No smoking.
House for rent
Accepts Zillow applications
$2,500/mo
95 Key West Dr, Charlottesville, VA 22911
2beds
1,500sqft
Price may not include required fees and charges.
Single family residence
Available Sat Nov 1 2025
Cats, dogs OK
Central air
In unit laundry
Off street parking
Forced air
What's special
Modern appliancesSpacious open-concept layoutLarge dining areaDedicated workspace
- 110 days |
- -- |
- -- |
Travel times
Facts & features
Interior
Bedrooms & bathrooms
- Bedrooms: 2
- Bathrooms: 1
- Full bathrooms: 1
Heating
- Forced Air
Cooling
- Central Air
Appliances
- Included: Dishwasher, Dryer, Freezer, Microwave, Oven, Refrigerator, Washer
- Laundry: In Unit
Features
- Flooring: Hardwood
- Furnished: Yes
Interior area
- Total interior livable area: 1,500 sqft
Property
Parking
- Parking features: Off Street
- Details: Contact manager
Features
- Exterior features: Heating system: Forced Air
Details
- Parcel number: 06200000003300
Construction
Type & style
- Home type: SingleFamily
- Property subtype: Single Family Residence
Community & HOA
Location
- Region: Charlottesville
Financial & listing details
- Lease term: 1 Year
Price history
| Date | Event | Price |
|---|---|---|
| 6/27/2025 | Listed for rent | $2,500$2/sqft |
Source: Zillow Rentals | ||
| 6/16/2025 | Sold | $969,000$646/sqft |
Source: | ||
| 4/25/2025 | Pending sale | $969,000$646/sqft |
Source: | ||
| 4/18/2025 | Listed for sale | $969,000$646/sqft |
Source: | ||

