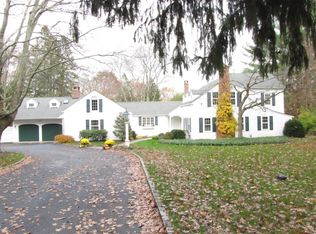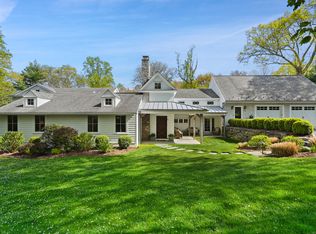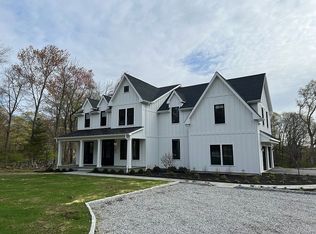Sold for $3,300,000 on 06/27/25
$3,300,000
95 Kettle Creek Road, Weston, CT 06883
6beds
9,483sqft
Single Family Residence
Built in 1999
2.13 Acres Lot
$3,358,100 Zestimate®
$348/sqft
$7,141 Estimated rent
Home value
$3,358,100
$3.02M - $3.73M
$7,141/mo
Zestimate® history
Loading...
Owner options
Explore your selling options
What's special
A Timeless Colonial Retreat in Lower Weston less than 10 minutes from downtown Westport, 5 minutes to the Merritt, & 3 minutes from Weston Town Center, library, & award winning Weston schools. This stunning Ralph Lauren-inspired Colonial offers classic elegance with modern luxury and entertainment, making it the dream home you've been waiting for. This 9,000 SF estate features CT stone walls & lush, mature landscaping that give it the feel of a home that's been here forever. Set on 2 park-like flat acres, the property includes a beautiful pool & waterfall spa, a deck with awning, a patio, and a fully fenced backyard. The grounds are a garden lover's dream with perennial blooms throughout the seasons - a hydrangea lover's paradise, a plentiful peony patch, and many flowering trees, to name a few, & the full coverage irrigation system keeps the yard in bloom. Inside, enjoy 9-ft ceilings, 6 bedrooms, 6 full baths, & 3 half baths, all with exquisite attention to detail, including Viking, Sub Zero appliances, 2 large islands, water filtration system, large mudroom, cedar shake roof (new in 2017 & completely cleaned-oiled 2024). The 2000 SF in-law apt built in 2021 includes; full kitchen, liv rm, bedrm, laundry, 1.5 baths & porch. The WOLL is an indoor playground with a huge playroom, exercise room, bar, full bath-changing room, perfect for entertaining or extended family. This home offers both classic charm and modern convenience in one of Weston's most desirable neighborhoods.
Zillow last checked: 8 hours ago
Listing updated: June 30, 2025 at 07:44am
Listed by:
HANNELORE KAPLAN TEAM,
Hannelore Kaplan 914-450-3880,
William Raveis Real Estate 203-966-3555
Bought with:
Judy Michaelis, REB.0750642
Coldwell Banker Realty
Source: Smart MLS,MLS#: 24089142
Facts & features
Interior
Bedrooms & bathrooms
- Bedrooms: 6
- Bathrooms: 9
- Full bathrooms: 6
- 1/2 bathrooms: 3
Primary bedroom
- Features: High Ceilings, Beamed Ceilings, Bedroom Suite, Dressing Room, Full Bath, Walk-In Closet(s)
- Level: Upper
Bedroom
- Features: Jack & Jill Bath, Walk-In Closet(s), Hardwood Floor
- Level: Upper
Bedroom
- Features: Built-in Features, Full Bath, Walk-In Closet(s)
- Level: Upper
Bedroom
- Features: Jack & Jill Bath, Walk-In Closet(s), Hardwood Floor
- Level: Upper
Bedroom
- Features: Built-in Features, Full Bath, Half Bath, Walk-In Closet(s)
- Level: Upper
Bedroom
- Features: Full Bath, Walk-In Closet(s), Hardwood Floor
- Level: Upper
Dining room
- Features: High Ceilings, Hardwood Floor
- Level: Main
Family room
- Features: Bay/Bow Window, High Ceilings, Built-in Features, Fireplace, French Doors, Hardwood Floor
- Level: Main
Kitchen
- Features: Breakfast Bar, Built-in Features, Dining Area, Kitchen Island, Pantry
- Level: Main
Living room
- Features: High Ceilings, Beamed Ceilings, Fireplace, French Doors, Hardwood Floor
- Level: Main
Office
- Features: High Ceilings, Bookcases, Built-in Features, Hardwood Floor
- Level: Main
Other
- Level: Lower
Other
- Features: Remodeled, Balcony/Deck, Bedroom Suite, Breakfast Bar, Full Bath, Half Bath
- Level: Upper
Rec play room
- Features: Wet Bar, Fireplace, Full Bath, Patio/Terrace
- Level: Lower
Heating
- Forced Air, Oil
Cooling
- Central Air
Appliances
- Included: Gas Range, Oven/Range, Range Hood, Refrigerator, Dishwasher, Washer, Dryer, Wine Cooler, Water Heater
- Laundry: Main Level, Upper Level, Mud Room
Features
- Open Floorplan, Entrance Foyer, In-Law Floorplan
- Doors: French Doors
- Basement: Full,Finished
- Attic: Pull Down Stairs
- Number of fireplaces: 4
Interior area
- Total structure area: 9,483
- Total interior livable area: 9,483 sqft
- Finished area above ground: 7,407
- Finished area below ground: 2,076
Property
Parking
- Total spaces: 3
- Parking features: Attached, Garage Door Opener
- Attached garage spaces: 3
Features
- Patio & porch: Deck, Patio
- Exterior features: Balcony, Garden, Stone Wall, Underground Sprinkler
- Has private pool: Yes
- Pool features: Gunite, Heated, Pool/Spa Combo, In Ground
Lot
- Size: 2.13 Acres
- Features: Few Trees, Level, Landscaped, Open Lot
Details
- Parcel number: 406841
- Zoning: R
Construction
Type & style
- Home type: SingleFamily
- Architectural style: Colonial
- Property subtype: Single Family Residence
Materials
- Clapboard
- Foundation: Masonry
- Roof: Shake
Condition
- New construction: No
- Year built: 1999
Utilities & green energy
- Sewer: Septic Tank
- Water: Well
Community & neighborhood
Security
- Security features: Security System
Community
- Community features: Golf, Library, Medical Facilities, Park, Playground, Near Public Transport, Tennis Court(s)
Location
- Region: Weston
- Subdivision: Lower Weston
Price history
| Date | Event | Price |
|---|---|---|
| 6/27/2025 | Sold | $3,300,000-1.5%$348/sqft |
Source: | ||
| 5/9/2025 | Pending sale | $3,350,000$353/sqft |
Source: | ||
| 4/21/2025 | Listed for sale | $3,350,000+11.9%$353/sqft |
Source: | ||
| 4/1/2025 | Listing removed | $2,995,000$316/sqft |
Source: | ||
| 3/21/2025 | Listed for sale | $2,995,000+113.9%$316/sqft |
Source: | ||
Public tax history
| Year | Property taxes | Tax assessment |
|---|---|---|
| 2025 | $43,607 +1.8% | $1,824,550 |
| 2024 | $42,822 -3.3% | $1,824,550 +36.2% |
| 2023 | $44,278 +0.3% | $1,339,320 |
Find assessor info on the county website
Neighborhood: 06883
Nearby schools
GreatSchools rating
- 9/10Weston Intermediate SchoolGrades: 3-5Distance: 0.7 mi
- 8/10Weston Middle SchoolGrades: 6-8Distance: 1 mi
- 10/10Weston High SchoolGrades: 9-12Distance: 0.9 mi
Schools provided by the listing agent
- Middle: Weston
- High: Weston
Source: Smart MLS. This data may not be complete. We recommend contacting the local school district to confirm school assignments for this home.
Sell for more on Zillow
Get a free Zillow Showcase℠ listing and you could sell for .
$3,358,100
2% more+ $67,162
With Zillow Showcase(estimated)
$3,425,262

