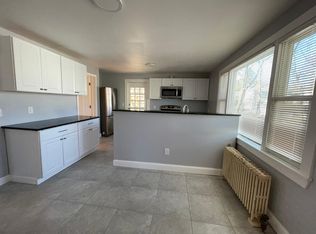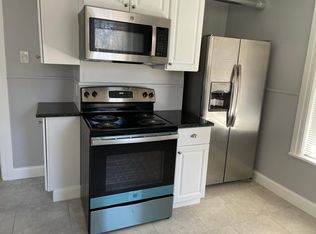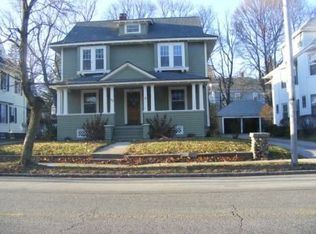This unique 2 Family house on Worcester's sought after Westside offers the opportunity for an income property owner or owner occupied investment. Situated between Newton and Tatnuck Square, this 3 level, 5-6 bedroom property will attract a lot of interest. First floor offers 1 bedroom, living room, dining room and eat in kitchen, Second unit offers a spacious living and dining area with large kitchen area. and 2-3 bedrooms , 1.5 baths on 2nd floor and 2 more bedrooms on third floor with large family room, full bath and family room, kitchenette area. Convenient location to downtown, local amenities, and highways. Full basement and outdoor shed allows for additional storage. ***MULTIPLE OFFERS all offers, highest and best due by Monday at 5pm, reviewing Tuesday morning.
This property is off market, which means it's not currently listed for sale or rent on Zillow. This may be different from what's available on other websites or public sources.


