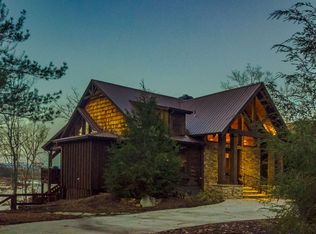Unmatched Lake Blue Ridge & long-range mtn. view 3BR/2.5BA home. Master on main w/ ensuite bath boasts claw foot tub & tile shower, his & her walk in closets. Foyer leads to large laundry/mudroom w/ storage galore, spacious living room area w/ massive stone wood burning FP. Custom painted cabinetry w/ granite counters throughout. Chef's KIT w/ large prep & bar area opens to breakfast nook & dining room overlooking large front porch w/ vaulted ceilings & rustic beam construction, walk in pantry, hardwood floors, mix of drywall & wood w/ plentiful windows & doors opening to wide open water views. Fully fin. terrace level w/ den, 2 guest rooms, full KIT, bath & super storage. Winding path to boat dock w/ sun deck on deep water gentle shoreline. Double carport & no steps entry, multi level porches/decks, all paved access minutes from downtown BR in highly desirable & upscale area of quiet lake front homes.
This property is off market, which means it's not currently listed for sale or rent on Zillow. This may be different from what's available on other websites or public sources.
