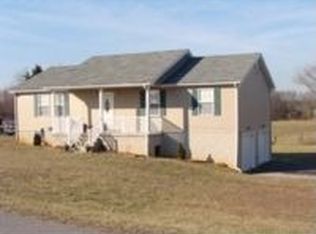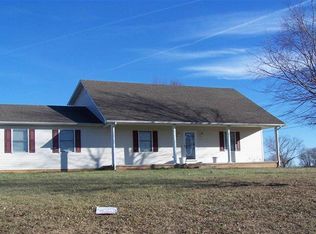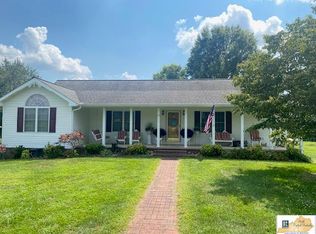Sold for $270,000
$270,000
95 Jared Tyler Rd, Glasgow, KY 42141
3beds
2,520sqft
Single Family Residence
Built in 1998
0.5 Acres Lot
$276,400 Zestimate®
$107/sqft
$1,856 Estimated rent
Home value
$276,400
Estimated sales range
Not available
$1,856/mo
Zestimate® history
Loading...
Owner options
Explore your selling options
What's special
Welcome to this beautifully maintained 3-bedroom, 2-bathroom ranch home, featuring an inviting open floor plan and plenty of natural light. The main level boasts stunning hardwood floors, creating a warm and welcoming ambiance throughout. The expansive master suite includes a double vanity, offering both comfort and style. Downstairs, you'll find a versatile entertainment room, perfect for hosting family and friends, along with a convenient drive-in basement garage. Step outside to enjoy the newly built deck and fenced backyard, ideal for relaxing or entertaining. Located in a prime, convenient area just minutes from the parkway and schools, this home provides the perfect blend of privacy and accessibility. Don't miss the opportunity to make this spacious, well-maintained property your new home
Zillow last checked: 8 hours ago
Listing updated: December 25, 2025 at 09:54pm
Listed by:
Beth Hinkley 270-670-8866,
Elmore Real Estate,
Jeff Hinkley 270-646-5962,
Elmore Real Estate
Bought with:
Brad K Young
United Country, Heartland Realty & Auction, LLC
Source: South Central Kentucky AOR,MLS#: SC45967
Facts & features
Interior
Bedrooms & bathrooms
- Bedrooms: 3
- Bathrooms: 2
- Full bathrooms: 2
- Main level bathrooms: 2
- Main level bedrooms: 3
Primary bedroom
- Level: Main
Bedroom 2
- Level: Main
Bedroom 3
- Level: Main
Primary bathroom
- Level: Main
Bathroom
- Features: Double Vanity, Granite Counters, Separate Shower, Tub/Shower Combo, Walk-In Closet(s)
Dining room
- Level: Main
Family room
- Level: Basement
Kitchen
- Features: Bar, Pantry
- Level: Main
Living room
- Level: Main
Basement
- Area: 1620
Heating
- Forced Air, Natural Gas
Cooling
- Central Air
Appliances
- Included: Dishwasher, Microwave, Electric Range, Refrigerator, Gas Water Heater
- Laundry: Laundry Room
Features
- Split Bedroom Floor Plan, Walk-In Closet(s), Walls (Dry Wall), Kitchen/Dining Combo
- Flooring: Hardwood, Tile
- Doors: Insulated Doors
- Windows: Screens, Thermo Pane Windows, Tilt, Vinyl Frame, Blinds
- Basement: Finished-Partial,Full,Interior Entry,Exterior Entry,Walk-Out Access
- Number of fireplaces: 1
- Fireplace features: 1, Gas Log-Natural
Interior area
- Total structure area: 2,520
- Total interior livable area: 2,520 sqft
Property
Parking
- Total spaces: 2
- Parking features: Attached, Garage Built-in, Auto Door Opener, Basement, Garage Door Opener, Garage Faces Side
- Attached garage spaces: 2
- Has uncovered spaces: Yes
Accessibility
- Accessibility features: Walk in Shower
Features
- Patio & porch: Covered Front Porch, Deck
- Exterior features: Landscaping
- Fencing: Fenced,Plank Fence
- Body of water: None
Lot
- Size: 0.50 Acres
- Features: County, Dead End, Out of City Limits, Subdivided
Details
- Parcel number: 110C77
Construction
Type & style
- Home type: SingleFamily
- Architectural style: Ranch
- Property subtype: Single Family Residence
Materials
- Brick/Siding, Vinyl Siding
- Foundation: Concrete Perimeter
- Roof: Dimensional
Condition
- Year built: 1998
Utilities & green energy
- Sewer: Septic Tank
- Water: City
- Utilities for property: Garbage-Private, Internet Cable, Natural Gas
Community & neighborhood
Location
- Region: Glasgow
- Subdivision: Colonial Heights
Other
Other facts
- Listing agreement: Exclusive Right To Sell
- Price range: $289.9K - $270K
Price history
| Date | Event | Price |
|---|---|---|
| 12/26/2024 | Sold | $270,000-6.9%$107/sqft |
Source: | ||
| 12/5/2024 | Pending sale | $289,900$115/sqft |
Source: | ||
| 9/13/2024 | Listed for sale | $289,900+225.7%$115/sqft |
Source: | ||
| 10/8/1999 | Sold | $89,000$35/sqft |
Source: Agent Provided Report a problem | ||
Public tax history
| Year | Property taxes | Tax assessment |
|---|---|---|
| 2023 | $1,400 +1.9% | $133,000 |
| 2022 | $1,373 +0.7% | $133,000 |
| 2021 | $1,364 -0.3% | $133,000 |
Find assessor info on the county website
Neighborhood: 42141
Nearby schools
GreatSchools rating
- 5/10Eastern Elementary SchoolGrades: PK-6Distance: 2.8 mi
- 6/10Barren County Middle SchoolGrades: 7-8Distance: 4.2 mi
- 8/10Barren County High SchoolGrades: 9-12Distance: 4 mi
Schools provided by the listing agent
- Elementary: Eastern
- Middle: Barren County
- High: Barren County
Source: South Central Kentucky AOR. This data may not be complete. We recommend contacting the local school district to confirm school assignments for this home.
Get pre-qualified for a loan
At Zillow Home Loans, we can pre-qualify you in as little as 5 minutes with no impact to your credit score.An equal housing lender. NMLS #10287.


