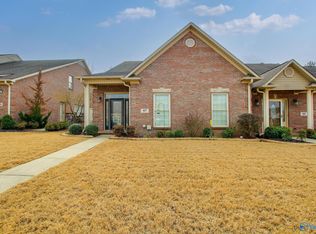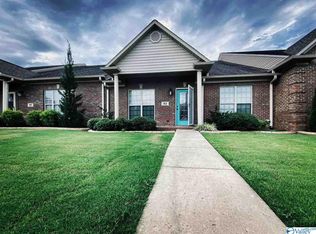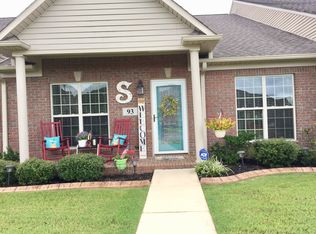Sold for $245,000
$245,000
95 Jackson Way, Decatur, AL 35603
2beds
2,591sqft
Townhouse
Built in 2011
4,077 Square Feet Lot
$316,200 Zestimate®
$95/sqft
$2,024 Estimated rent
Home value
$316,200
$300,000 - $332,000
$2,024/mo
Zestimate® history
Loading...
Owner options
Explore your selling options
What's special
HOME APPRAISED FOR $325,000. MOTIVATED SELLER!!!! EXQUISITE TOWNHOME w/ two master suites, 1 located downstairs and 1 upstairs! When you open the front door this stunning home will take your breath away. Beautiful hardwood flooring throughout except tile in kitchen, baths, sun room and laundry room. Vaulted ceilings in spacious great room w/ corner gas log fireplace. Dining room and kitchen open up together w/ breakfast bar in between. Cherry stained cabinets, tile backsplash, smooth top stove, built in microwave and pantry. Master bedroom w/ ensuite master bath that features walk in tiled shower, whirlpool tub and large walk in closet. Nice sun room that leads out to covered patio.
Zillow last checked: 8 hours ago
Listing updated: September 26, 2025 at 09:52am
Listed by:
Teri Harriman 256-227-6004,
RE/MAX Platinum
Bought with:
Teri Harriman, 70413
RE/MAX Platinum
Source: ValleyMLS,MLS#: 21886899
Facts & features
Interior
Bedrooms & bathrooms
- Bedrooms: 2
- Bathrooms: 3
- Full bathrooms: 2
- 1/2 bathrooms: 1
Primary bedroom
- Features: 9’ Ceiling, Ceiling Fan(s), Smooth Ceiling, Wood Floor
- Level: First
- Area: 240
- Dimensions: 15 x 16
Bathroom 1
- Features: Tile
- Level: First
- Area: 126
- Dimensions: 9 x 14
Bathroom 2
- Features: Tile
- Level: Second
- Area: 55
- Dimensions: 5 x 11
Bathroom 3
- Features: Tile
- Level: First
- Area: 30
- Dimensions: 5 x 6
Dining room
- Features: Crown Molding, Wood Floor
- Level: First
- Area: 182
- Dimensions: 13 x 14
Kitchen
- Features: Eat-in Kitchen, Pantry, Recessed Lighting, Smooth Ceiling, Tile
- Level: First
- Area: 144
- Dimensions: 12 x 12
Living room
- Features: Ceiling Fan(s), Crown Molding, Fireplace, Recessed Lighting, Smooth Ceiling, Vaulted Ceiling(s), Wood Floor
- Level: First
- Area: 450
- Dimensions: 18 x 25
Bonus room
- Features: Ceiling Fan(s), Wood Floor
- Level: Second
- Area: 300
- Dimensions: 15 x 20
Laundry room
- Features: Tile
- Level: First
- Area: 72
- Dimensions: 9 x 8
Heating
- Central 2
Cooling
- Central 2
Appliances
- Included: Range, Dishwasher, Microwave, Refrigerator, Disposal, Electric Water Heater
Features
- Has basement: No
- Number of fireplaces: 1
- Fireplace features: Gas Log, One
Interior area
- Total interior livable area: 2,591 sqft
Property
Parking
- Parking features: Garage-Two Car, Garage-Attached, Garage Door Opener, Garage Faces Rear
Features
- Levels: Two
- Stories: 2
- Patio & porch: Covered Patio, Front Porch, Patio
Lot
- Size: 4,077 sqft
- Dimensions: 27 x 151
Details
- Parcel number: 1201110002020.058
Construction
Type & style
- Home type: Townhouse
- Property subtype: Townhouse
Materials
- Foundation: Slab
Condition
- New construction: No
- Year built: 2011
Utilities & green energy
- Sewer: Public Sewer
- Water: Public
Community & neighborhood
Location
- Region: Decatur
- Subdivision: The Glens At Burningtree
HOA & financial
HOA
- Has HOA: Yes
- HOA fee: $650 annually
- Association name: Burning
Price history
| Date | Event | Price |
|---|---|---|
| 9/26/2025 | Sold | $245,000-25.7%$95/sqft |
Source: | ||
| 8/29/2025 | Pending sale | $329,900$127/sqft |
Source: | ||
| 6/25/2025 | Price change | $329,900-5.7%$127/sqft |
Source: | ||
| 4/22/2025 | Listed for sale | $349,900+103.4%$135/sqft |
Source: | ||
| 5/16/2011 | Sold | $172,000$66/sqft |
Source: Public Record Report a problem | ||
Public tax history
| Year | Property taxes | Tax assessment |
|---|---|---|
| 2024 | $786 -1% | $26,340 -1% |
| 2023 | $794 +7.5% | $26,600 +7.3% |
| 2022 | $739 +17% | $24,800 +16.3% |
Find assessor info on the county website
Neighborhood: 35603
Nearby schools
GreatSchools rating
- 10/10Priceville Jr High SchoolGrades: 5-8Distance: 1 mi
- 6/10Priceville High SchoolGrades: 9-12Distance: 1.8 mi
- 10/10Priceville Elementary SchoolGrades: PK-5Distance: 2.1 mi
Schools provided by the listing agent
- Elementary: Priceville
- Middle: Priceville
- High: Priceville High School
Source: ValleyMLS. This data may not be complete. We recommend contacting the local school district to confirm school assignments for this home.
Get pre-qualified for a loan
At Zillow Home Loans, we can pre-qualify you in as little as 5 minutes with no impact to your credit score.An equal housing lender. NMLS #10287.
Sell with ease on Zillow
Get a Zillow Showcase℠ listing at no additional cost and you could sell for —faster.
$316,200
2% more+$6,324
With Zillow Showcase(estimated)$322,524


