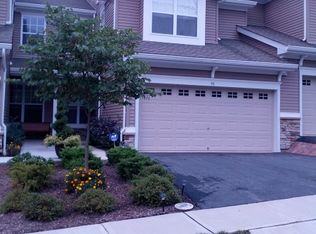BETTER THAN NEW! No need to wait for TBB! - end unit with remodeled kitchen w/white cabinets & Quartz counters -all new SS appliances. Buyer pays 1/10th of 1% of purchase price to PVPOA @closing.Located in the lovely community of Panther Valley, with a premium lot location, this home offers privacy and mountain views. Three bedrooms, including a very spacious master bedroom with a luxurious bathroom & large WI closet, a comfortable open living room with fireplace opening to deck, a formal dining room, a sensational finished lower level that opens to a patio are just some of the many outstanding features of this beautiful home. Offering 3 pools with tennis & recreational areas, it is conveniently located near to major highways, shopping, restaurants, hospitals, and houses of worship. Don't miss it!
This property is off market, which means it's not currently listed for sale or rent on Zillow. This may be different from what's available on other websites or public sources.
