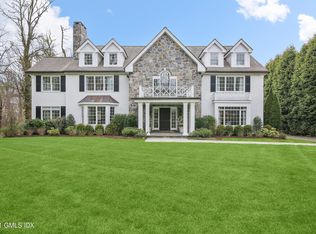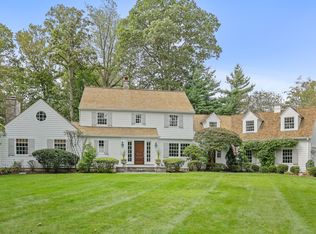Sold for $5,000,000
$5,000,000
95 Indian Head Rd, Riverside, CT 06878
6beds
5,417sqft
Residential, Single Family Residence
Built in 1958
1.38 Acres Lot
$5,115,100 Zestimate®
$923/sqft
$6,735 Estimated rent
Home value
$5,115,100
$4.60M - $5.68M
$6,735/mo
Zestimate® history
Loading...
Owner options
Explore your selling options
What's special
Nestled in a desired Riverside location, this home elegantly blends sophistication and modern convenience. Renovated in 2024, this beauty sits on 1.38 acres and is just minutes to town. It features a gourmet kitchen, illuminated by natural light, accompanied by a large breakfast area. Both the family room and the formal dining room feature their own fireplaces, enhancing comfort and ambiance. A stylish office adds to the home's functionality, perfectly balancing elegance and practicality. The primary bedroom offers a beautiful spa-like bathroom and a generous walk-in closet, providing a private retreat within the home. Finishing off the second floor are 4 more bedrooms and 3 baths. Enjoy a beautiful guest suite with a sitting area above the 3 car garage offering privacy.
Zillow last checked: 8 hours ago
Listing updated: June 26, 2025 at 08:39am
Listed by:
Kristen Studwell 203-496-9383,
Compass Connecticut, LLC
Bought with:
Mary Ann Clark, RES.0761565
Douglas Elliman of Connecticut
Source: Greenwich MLS, Inc.,MLS#: 122719
Facts & features
Interior
Bedrooms & bathrooms
- Bedrooms: 6
- Bathrooms: 6
- Full bathrooms: 5
- 1/2 bathrooms: 1
Heating
- Natural Gas, Forced Air
Cooling
- Central Air
Appliances
- Laundry: Laundry Room
Features
- In-Law Floorplan, Eat-in Kitchen
- Windows: Double Pane Windows
- Basement: Full,Partially Finished
- Number of fireplaces: 2
Interior area
- Total structure area: 5,417
- Total interior livable area: 5,417 sqft
Property
Parking
- Total spaces: 3
- Parking features: Garage Door Opener
- Garage spaces: 3
Features
- Patio & porch: Terrace
Lot
- Size: 1.38 Acres
- Features: Level
Details
- Parcel number: 051146/S
- Zoning: RA-1
- Other equipment: Generator
Construction
Type & style
- Home type: SingleFamily
- Architectural style: Colonial
- Property subtype: Residential, Single Family Residence
Materials
- Clapboard
- Roof: Asphalt
Condition
- Year built: 1958
- Major remodel year: 2024
Utilities & green energy
- Water: Public
Community & neighborhood
Security
- Security features: Security System
Location
- Region: Riverside
Price history
| Date | Event | Price |
|---|---|---|
| 6/26/2025 | Sold | $5,000,000+1%$923/sqft |
Source: | ||
| 5/22/2025 | Pending sale | $4,950,000$914/sqft |
Source: | ||
| 5/8/2025 | Listed for sale | $4,950,000-4.7%$914/sqft |
Source: | ||
| 5/3/2025 | Listing removed | $5,195,000$959/sqft |
Source: | ||
| 3/7/2025 | Listed for sale | $5,195,000+39.5%$959/sqft |
Source: | ||
Public tax history
| Year | Property taxes | Tax assessment |
|---|---|---|
| 2025 | $28,684 +3.5% | $2,320,920 |
| 2024 | $27,703 +2.6% | $2,320,920 |
| 2023 | $27,006 +0.9% | $2,320,920 |
Find assessor info on the county website
Neighborhood: Riverside
Nearby schools
GreatSchools rating
- 9/10Riverside SchoolGrades: K-5Distance: 0.8 mi
- 9/10Eastern Middle SchoolGrades: 6-8Distance: 0.9 mi
- 10/10Greenwich High SchoolGrades: 9-12Distance: 2 mi
Schools provided by the listing agent
- Elementary: Riverside
- Middle: Eastern
Source: Greenwich MLS, Inc.. This data may not be complete. We recommend contacting the local school district to confirm school assignments for this home.
Sell for more on Zillow
Get a Zillow Showcase℠ listing at no additional cost and you could sell for .
$5,115,100
2% more+$102K
With Zillow Showcase(estimated)$5,217,402

