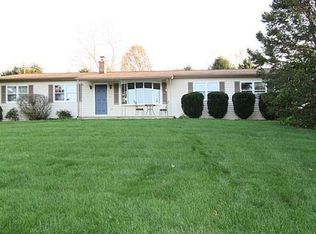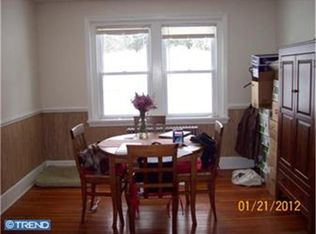Beautiful country retreat in award winning Unionville schools, yet close to everything. Come and enjoy this country home on 2 acres which is move in ready and updated. From the grand living room with fireplace, to the sunroom full of windows with sweeping views you'll find this home peaceful and relaxing. There is an eat-in country kitchen, 1st floor study, dining room/living room combo and more. Beautiful master suite and three more large bedrooms. Your pets will enjoy the large fenced backyard. With easy access to West Chester, Wilmington, Newark and Philly, you have the best of both worlds. Country living and great location make this home a must have.
This property is off market, which means it's not currently listed for sale or rent on Zillow. This may be different from what's available on other websites or public sources.

