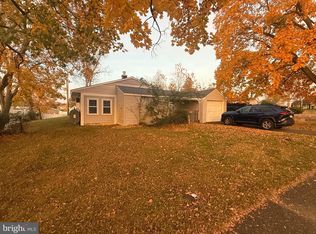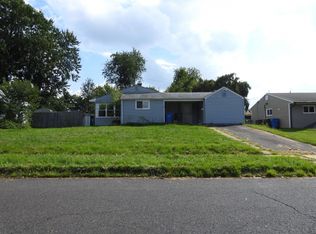Welcome to this expanded Levitowner which offers over 1800 sq ft of living space! The original floorplan has been modified and a significant amout of living space was added. The new floorplan includes a large powder room with hexagon tile floor, a pedastal sink, decorative molding and an updated light fixture. At the back of the home there is a family room with a vaulted ceiling, a propane fireplace, large windows and a door to the outside patio. Adjacent to the kitchen, a formal dining room with a vaulted ceiling, wood like laminate flooring and a slider was added. Rounding out the expansion, is a 4th bedroom with a vaulted ceiling, full bath with ceramic tile and a separate laundry area with a vaulted ceiling and wood like like flooring. There is a substantial back yard with lots of play room and a patio area for entertaining your friends. The home is heated and cooled by an HVAC that was installed around 2013. The roof was replaced around 2015 and the sewer line was replaced at that time as well. The location offers lots of shopping options and easy commutes via 95, 295 and 413. Book your appointment today and don't miss out. 2021-06-07
This property is off market, which means it's not currently listed for sale or rent on Zillow. This may be different from what's available on other websites or public sources.

