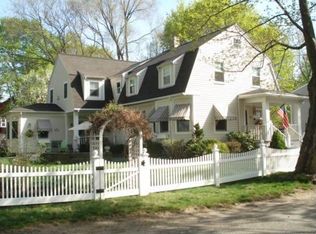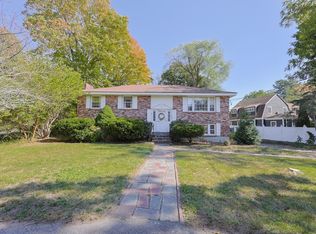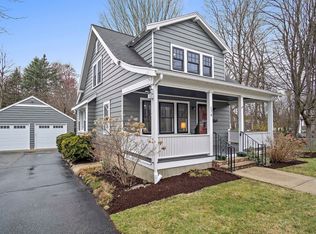PRIDE of OWNERSHIP is the best way to describe this LOVELY Colonial. Situated on a LARGE corner lot in Reading's coveted west side. Start your day in the sunny kitchen featuring gas cooking, granite counters and breakfast bar. In the living room cozy up to the gas fireplace and enjoy the beauty of the hardwood floors and french doors. The family room is a great place to relax and enjoy some TV time. Head upstairs and you'll find 4 nice sized bedrooms featuring hardwood floors, loads of windows, great closet space and full bath with tiled shower. The attic has been transformed into a bonus room, with wall to wall carpet, heating and a/c, great place to get away or work on projects. Rock the day away on the vast wrap around porch or head to the back patio, a perfect spot to sit and enjoy the garden or gather for a barbecue. The shed offers additional space to store bikes and lawn tools.
This property is off market, which means it's not currently listed for sale or rent on Zillow. This may be different from what's available on other websites or public sources.


