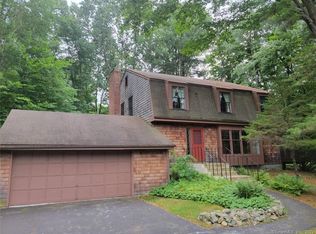Sold for $490,000
$490,000
95 Hop Brook Road, Simsbury, CT 06070
4beds
2,595sqft
Single Family Residence
Built in 1957
0.92 Acres Lot
$495,100 Zestimate®
$189/sqft
$4,788 Estimated rent
Home value
$495,100
$451,000 - $540,000
$4,788/mo
Zestimate® history
Loading...
Owner options
Explore your selling options
What's special
Welcome to this meticulously maintained 4-bedroom, 2.1-bath Cape Cod-style home, ideally situated in a central Simsbury location. Full of timeless charm and thoughtful updates, this home offers the perfect blend of classic design and modern convenience. Experience oversized living areas ideal for gatherings, complemented by expansive bedrooms that provide plenty of space to unwind. Main level amenities include a beautifully remodeled eat-in kitchen with warm wooden cabinetry, granite countertops, and a generous breakfast bar-perfect for casual dining and entertaining. Just off the kitchen, unwind in the inviting 20x16 living room with a stunning stone fireplace and wood burning insert stove (2008) accented by a custom mantle (2009), two spacious bedrooms and a fully renovated full bath (2022) complete the main level, providing flexible living space ideal for guests, a home office, or one-level living. Step outside to the 16x12 screened-in porch with a cathedral ceiling-your own personal retreat-leading to an open deck that overlooks a large, private backyard. Whether you're hosting a gathering or enjoying a quiet evening, this outdoor space is perfect for it all. Upstairs, you'll find two additional large bedrooms with hardwood flooring and excellent ceiling height, along with another beautifully remodeled full bath (2021). Major updates ensure peace of mind, including: New boiler and hot water heater (2021),New septic, system (2021),New Harvey picture window (2024),Split rail fence (2022),Exterior stair railing (2025)Vinyl siding, gutters, trim, 8 windows, and doors (2006, Self Leveling floor in the lower level (2025), this home is move-in ready and waiting for you. Come experience all that this warm and welcoming Cape Cod has to offer.
Zillow last checked: 8 hours ago
Listing updated: September 25, 2025 at 11:10am
Listed by:
Kristin J. DuBois 860-490-3115,
Coldwell Banker Realty 860-674-0300
Bought with:
Maxwell Castrogiovanni, RES.0810983
eXp Realty
Source: Smart MLS,MLS#: 24121559
Facts & features
Interior
Bedrooms & bathrooms
- Bedrooms: 4
- Bathrooms: 3
- Full bathrooms: 2
- 1/2 bathrooms: 1
Primary bedroom
- Features: Hardwood Floor
- Level: Upper
- Area: 400 Square Feet
- Dimensions: 20 x 20
Bedroom
- Features: Hardwood Floor
- Level: Upper
- Area: 306 Square Feet
- Dimensions: 18 x 17
Bedroom
- Features: Hardwood Floor
- Level: Main
- Area: 208 Square Feet
- Dimensions: 13 x 16
Bedroom
- Features: Hardwood Floor
- Level: Main
- Area: 156 Square Feet
- Dimensions: 13 x 12
Dining room
- Features: Hardwood Floor
- Level: Main
- Area: 143 Square Feet
- Dimensions: 11 x 13
Kitchen
- Features: Remodeled, Breakfast Bar, Ceiling Fan(s), Granite Counters, Tile Floor
- Level: Main
- Area: 378 Square Feet
- Dimensions: 18 x 21
Living room
- Features: Fireplace, Hardwood Floor
- Level: Main
- Area: 320 Square Feet
- Dimensions: 16 x 20
Heating
- Hot Water, Oil
Cooling
- Window Unit(s)
Appliances
- Included: Oven/Range, Microwave, Refrigerator, Dishwasher, Washer, Dryer, Water Heater
- Laundry: Main Level
Features
- Doors: Storm Door(s)
- Windows: Thermopane Windows
- Basement: Full
- Attic: None
- Number of fireplaces: 1
Interior area
- Total structure area: 2,595
- Total interior livable area: 2,595 sqft
- Finished area above ground: 2,195
- Finished area below ground: 400
Property
Parking
- Total spaces: 4
- Parking features: Attached, Paved, Off Street, Driveway, Garage Door Opener, Private
- Attached garage spaces: 2
- Has uncovered spaces: Yes
Features
- Patio & porch: Porch, Deck
- Exterior features: Rain Gutters
Lot
- Size: 0.92 Acres
- Features: Sloped, Open Lot
Details
- Additional structures: Shed(s)
- Parcel number: 698745
- Zoning: R-40
Construction
Type & style
- Home type: SingleFamily
- Architectural style: Cape Cod
- Property subtype: Single Family Residence
Materials
- Vinyl Siding
- Foundation: Concrete Perimeter
- Roof: Asphalt
Condition
- New construction: No
- Year built: 1957
Utilities & green energy
- Sewer: Septic Tank
- Water: Well
- Utilities for property: Cable Available
Green energy
- Energy efficient items: Doors, Windows
Community & neighborhood
Community
- Community features: Golf, Medical Facilities, Paddle Tennis, Playground, Private School(s), Public Rec Facilities, Shopping/Mall, Tennis Court(s)
Location
- Region: Simsbury
Price history
| Date | Event | Price |
|---|---|---|
| 9/25/2025 | Sold | $490,000+0.2%$189/sqft |
Source: | ||
| 9/25/2025 | Pending sale | $489,000$188/sqft |
Source: | ||
| 8/26/2025 | Listed for sale | $489,000-2%$188/sqft |
Source: | ||
| 7/21/2025 | Listing removed | $499,000$192/sqft |
Source: | ||
| 6/11/2025 | Price change | $499,000-5%$192/sqft |
Source: | ||
Public tax history
| Year | Property taxes | Tax assessment |
|---|---|---|
| 2025 | $9,424 +2.6% | $275,870 |
| 2024 | $9,189 +4.7% | $275,870 |
| 2023 | $8,778 +6.4% | $275,870 +29.2% |
Find assessor info on the county website
Neighborhood: West Simsbury
Nearby schools
GreatSchools rating
- 9/10Squadron Line SchoolGrades: PK-6Distance: 2.1 mi
- 7/10Henry James Memorial SchoolGrades: 7-8Distance: 1.4 mi
- 10/10Simsbury High SchoolGrades: 9-12Distance: 1.4 mi
Schools provided by the listing agent
- Elementary: Squadron Line
- Middle: Henry James
- High: Simsbury
Source: Smart MLS. This data may not be complete. We recommend contacting the local school district to confirm school assignments for this home.
Get pre-qualified for a loan
At Zillow Home Loans, we can pre-qualify you in as little as 5 minutes with no impact to your credit score.An equal housing lender. NMLS #10287.
Sell for more on Zillow
Get a Zillow Showcase℠ listing at no additional cost and you could sell for .
$495,100
2% more+$9,902
With Zillow Showcase(estimated)$505,002
