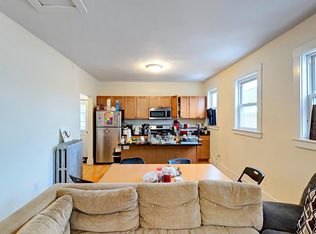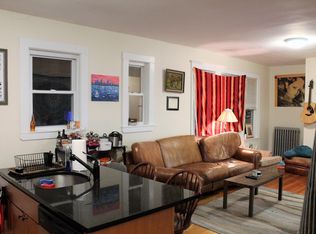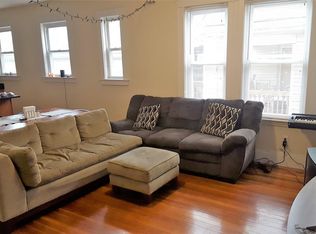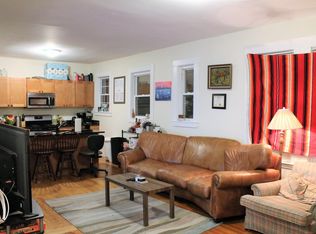Sold for $2,825,000 on 06/30/25
$2,825,000
95 Hillside St, Roxbury, MA 02120
14beds
4,614sqft
3 Family
Built in 1905
-- sqft lot
$2,845,300 Zestimate®
$612/sqft
$4,519 Estimated rent
Home value
$2,845,300
$2.53M - $3.19M
$4,519/mo
Zestimate® history
Loading...
Owner options
Explore your selling options
What's special
Introducing 95 Hillside Street! A three family building consisting of (1) 4 bed/2 bath, (2) 5 bed/2 bath apartments, and three garage parking spaces behind the building. All three apartments have two renovated full bathrooms, beautifully renovated kitchens with granite countertops and granite islands, re-sanded hardwood floors, high ceilings, big bedrooms, and a private porch. In the basement there are two coin-op washers and two coin-op dryers and four huge lockable storage rooms. Each apartment has an efficient Navien On Demand gas unit for heat and hot water. For the lease term of 9/1/25-8/31/26: Unit 1 is rented for $5,600, Unit 2 is rented for $6,500, and Unit 3 is rented for $6,500. Each garage parking space is leased for $250/month. Gross annual rent for 9/1/25-8/31/26 is $232,200. Plus approximately $1,200 per year from the coin operated laundry machines. Don't miss out on this great investment opportunity!
Zillow last checked: 8 hours ago
Listing updated: June 30, 2025 at 01:09pm
Listed by:
Lawrence Fisch 617-719-7063,
Boston's Preferred Properties, Inc. 617-859-3838,
Evan Fisch 617-833-0146
Bought with:
Benjamin Snow
Coldwell Banker Realty - Boston
Source: MLS PIN,MLS#: 73339389
Facts & features
Interior
Bedrooms & bathrooms
- Bedrooms: 14
- Bathrooms: 6
- Full bathrooms: 6
Heating
- Natural Gas
Features
- Laundry Room, Stone/Granite/Solid Counters, Bathroom with Shower Stall, Open Floorplan, Living Room, Kitchen
- Flooring: Wood, Hardwood
- Basement: Full,Walk-Out Access,Concrete
- Has fireplace: No
Interior area
- Total structure area: 4,614
- Total interior livable area: 4,614 sqft
- Finished area above ground: 4,614
Property
Parking
- Total spaces: 3
- Parking features: Shared Driveway, Off Street, Leased, On Street
- Garage spaces: 3
- Has uncovered spaces: Yes
Features
- Exterior features: Balcony/Deck
Lot
- Size: 4,433 sqft
Details
- Parcel number: W:10 P:00764 S:000,3399644
- Zoning: R3
- Other equipment: Intercom
Construction
Type & style
- Home type: MultiFamily
- Property subtype: 3 Family
Materials
- Foundation: Stone
Condition
- Year built: 1905
Utilities & green energy
- Sewer: Public Sewer
- Water: Public
- Utilities for property: for Gas Range
Community & neighborhood
Community
- Community features: Public Transportation, Shopping, Park, Walk/Jog Trails, Medical Facility, T-Station, University
Location
- Region: Roxbury
HOA & financial
Other financial information
- Total actual rent: 17950
Price history
| Date | Event | Price |
|---|---|---|
| 6/30/2025 | Sold | $2,825,000-0.9%$612/sqft |
Source: MLS PIN #73339389 Report a problem | ||
| 5/7/2025 | Price change | $2,850,000-9.5%$618/sqft |
Source: MLS PIN #73339389 Report a problem | ||
| 4/8/2025 | Price change | $3,150,000-1.6%$683/sqft |
Source: MLS PIN #73339389 Report a problem | ||
| 2/27/2025 | Listed for sale | $3,200,000$694/sqft |
Source: MLS PIN #73339389 Report a problem | ||
| 8/29/2024 | Listing removed | $3,200,000$694/sqft |
Source: MLS PIN #73229898 Report a problem | ||
Public tax history
| Year | Property taxes | Tax assessment |
|---|---|---|
| 2025 | $26,475 +2.7% | $2,286,300 -3.3% |
| 2024 | $25,784 +1.5% | $2,365,500 |
| 2023 | $25,405 +1.7% | $2,365,500 +3% |
Find assessor info on the county website
Neighborhood: Mission Hill
Nearby schools
GreatSchools rating
- 4/10Tobin K-8 SchoolGrades: PK-8Distance: 0.3 mi
- 2/10Fenway High SchoolGrades: 9-12Distance: 0.2 mi
- NAElc - West ZoneGrades: PK-1Distance: 0.4 mi
Get a cash offer in 3 minutes
Find out how much your home could sell for in as little as 3 minutes with a no-obligation cash offer.
Estimated market value
$2,845,300
Get a cash offer in 3 minutes
Find out how much your home could sell for in as little as 3 minutes with a no-obligation cash offer.
Estimated market value
$2,845,300



